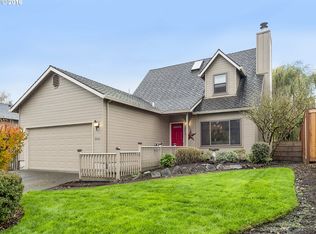Sold
$576,000
9020 SW Reiling St, Tigard, OR 97224
3beds
1,920sqft
Residential, Single Family Residence
Built in 1987
5,662.8 Square Feet Lot
$575,700 Zestimate®
$300/sqft
$3,047 Estimated rent
Home value
$575,700
$547,000 - $604,000
$3,047/mo
Zestimate® history
Loading...
Owner options
Explore your selling options
What's special
Original-owner home in desirable Mallard Lakes neighborhood. This 3-bedroom, 2.5-bath, 1,920 sq ft residence features hardwood floors and a bright, open layout with spacious living and dining areas. The recently remodeled kitchen offers granite countertops, modern finishes, and ample storage, flowing seamlessly into the main living spaces for easy entertaining. Enjoy a beautifully landscaped backyard perfect for relaxing or gatherings. Bonus space off Primary Bedroom could be used as home office, bonus room or huge walk-in closet. Close proximity to schools, Cook Park, Bridgeport Village and I-5.
Zillow last checked: 8 hours ago
Listing updated: November 24, 2025 at 05:40am
Listed by:
Mark McHugh 503-313-1802,
John L. Scott,
Mike McHugh 503-936-3888,
John L. Scott
Bought with:
Chaley McVay, 201226220
Redfin
Source: RMLS (OR),MLS#: 573576233
Facts & features
Interior
Bedrooms & bathrooms
- Bedrooms: 3
- Bathrooms: 3
- Full bathrooms: 2
- Partial bathrooms: 1
- Main level bathrooms: 1
Primary bedroom
- Features: Bathroom, Walkin Closet, Wallto Wall Carpet
- Level: Upper
Bedroom 2
- Features: Wallto Wall Carpet
- Level: Upper
Bedroom 3
- Features: Wallto Wall Carpet
- Level: Upper
Dining room
- Features: Builtin Features, Wallto Wall Carpet
- Level: Main
Family room
- Features: Fireplace, Wallto Wall Carpet
- Level: Main
Kitchen
- Features: Gas Appliances, Hardwood Floors, Granite
- Level: Main
Living room
- Features: Vaulted Ceiling, Wallto Wall Carpet
- Level: Main
Heating
- Forced Air, Fireplace(s)
Cooling
- Central Air
Appliances
- Included: Dishwasher, Gas Appliances, Plumbed For Ice Maker, Gas Water Heater
Features
- Built-in Features, Granite, Vaulted Ceiling(s), Bathroom, Walk-In Closet(s)
- Flooring: Hardwood, Wall to Wall Carpet
- Windows: Double Pane Windows, Vinyl Frames
- Basement: Crawl Space
- Number of fireplaces: 1
- Fireplace features: Gas, Stove
Interior area
- Total structure area: 1,920
- Total interior livable area: 1,920 sqft
Property
Parking
- Total spaces: 2
- Parking features: Driveway, Attached
- Attached garage spaces: 2
- Has uncovered spaces: Yes
Features
- Levels: Two
- Stories: 2
- Patio & porch: Deck
- Fencing: Fenced
Lot
- Size: 5,662 sqft
- Features: Level, SqFt 5000 to 6999
Details
- Parcel number: R1392530
Construction
Type & style
- Home type: SingleFamily
- Architectural style: Contemporary
- Property subtype: Residential, Single Family Residence
Materials
- Cedar, T111 Siding
- Foundation: Pillar/Post/Pier
- Roof: Composition
Condition
- Updated/Remodeled
- New construction: No
- Year built: 1987
Utilities & green energy
- Gas: Gas
- Sewer: Public Sewer
- Water: Public
Community & neighborhood
Location
- Region: Tigard
HOA & financial
HOA
- Has HOA: Yes
- HOA fee: $450 annually
- Amenities included: Commons
Other
Other facts
- Listing terms: Cash,Conventional,FHA,VA Loan
- Road surface type: Paved
Price history
| Date | Event | Price |
|---|---|---|
| 11/21/2025 | Sold | $576,000+1.2%$300/sqft |
Source: | ||
| 10/23/2025 | Pending sale | $569,000$296/sqft |
Source: | ||
| 10/17/2025 | Listed for sale | $569,000$296/sqft |
Source: | ||
Public tax history
| Year | Property taxes | Tax assessment |
|---|---|---|
| 2024 | $5,989 +2.8% | $341,060 +3% |
| 2023 | $5,829 +3% | $331,130 +3% |
| 2022 | $5,661 +2.6% | $321,490 |
Find assessor info on the county website
Neighborhood: Southview
Nearby schools
GreatSchools rating
- 5/10James Templeton Elementary SchoolGrades: PK-5Distance: 0.3 mi
- 5/10Twality Middle SchoolGrades: 6-8Distance: 0.3 mi
- 4/10Tigard High SchoolGrades: 9-12Distance: 0.6 mi
Schools provided by the listing agent
- Elementary: Templeton
- Middle: Twality
- High: Tigard
Source: RMLS (OR). This data may not be complete. We recommend contacting the local school district to confirm school assignments for this home.
Get a cash offer in 3 minutes
Find out how much your home could sell for in as little as 3 minutes with a no-obligation cash offer.
Estimated market value
$575,700
Get a cash offer in 3 minutes
Find out how much your home could sell for in as little as 3 minutes with a no-obligation cash offer.
Estimated market value
$575,700
