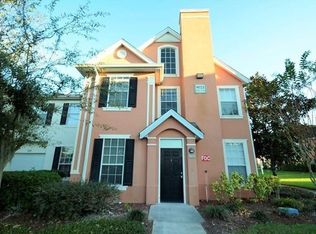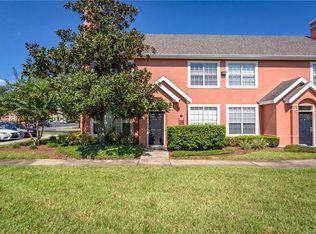One or more photo(s) has been virtually staged. RESORT STYLE LIVING! This beautiful east Orlando community puts you close to everything you need, yet boasts a secluded, tranquil ambiance. Upon entering this fantastic corner unit, youll be welcomed by a wonderful open floor plan. Several windows provide plenty of natural light to all the main living spaces. The kitchen features a breakfast bar for additional seating along with plenty of counter and cabinet space. Youll enjoy two large bedrooms, both with attached en suite baths featuring tub/shower combos. One bath has access from the hallway making it easy for guest use, while the other is private and can only be entered from the bedroom. A nice sized laundry closet houses your washer and dryer. Neutral paint and flooring throughout ensures you can put your own decorative spin and make this condo your very own! AMAZING community amenities include a fitness center, community pool/spa, clubhouse, on-site property manager, indoor basketball court and two tennis courts! Located just minutes from OIA with easy access to downtown Orlando, Lake Nona/Medical City, major highways and plenty of local shopping and dining. Whether youre looking to add an investment property to your portfolio or if youre searching for a wonderful private residence, this beautifully maintained unit would satisfy either need.
This property is off market, which means it's not currently listed for sale or rent on Zillow. This may be different from what's available on other websites or public sources.

