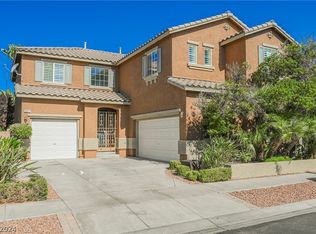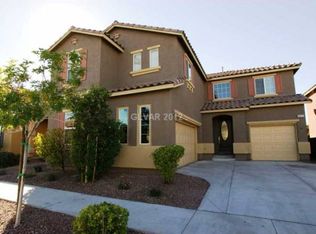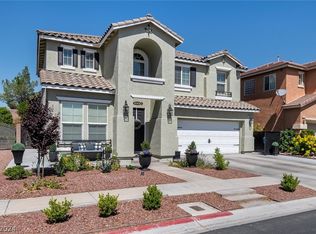Sold for $380,000
$380,000
9021 Rendon St, Las Vegas, NV 89143
4beds
2,490sqft
Single Family Residence
Built in 2004
5,227.2 Square Feet Lot
$508,500 Zestimate®
$153/sqft
$2,493 Estimated rent
Home value
$508,500
$483,000 - $534,000
$2,493/mo
Zestimate® history
Loading...
Owner options
Explore your selling options
What's special
Welcome to your upgraded 4-bedroom, 2.5-bathroom home in the highly desirable Centennial Hills area! This spacious two-story home offers 2,490 square feet of living space with high ceilings, fresh paint, and luxury vinyl plank flooring. The open-concept kitchen features granite countertops, stainless steel appliances, a large pantry, and a breakfast bar perfect for entertaining. Upstairs, enjoy a generous loft that makes an ideal home office, playroom, or second living area. The oversized primary suite includes a walk-in closet, dual sinks, and a relaxing tub. Outside, the private, low-maintenance backyard is perfect for outdoor gatherings or quiet evenings. Conveniently located near parks, shopping, and major freeways, this home blends comfort, style, and accessibility.
Monthly Rent: $2,600
Lease Duration: 12-month minimum preferred
Security Deposit: One month's rent (refundable)
Pet Policy: Pets welcome with a $250 refundable deposit per pet and $50/month pet rent per pet
Tesla Solar Fee: $125/month for Tesla Solar reduces energy costs and supports sustainable living
Utilities: Tenant is responsible for all utilities, including electricity, water, gas, trash, and internet
Smoking: Not permitted inside the home
Application Fee: $45 per adult (non-refundable)
Income Requirement: Household gross income should be at least 3x the rent
Credit Requirement: 660+ credit score preferred
Zillow last checked: 11 hours ago
Listing updated: August 05, 2025 at 06:57am
Source: Zillow Rentals
Facts & features
Interior
Bedrooms & bathrooms
- Bedrooms: 4
- Bathrooms: 3
- Full bathrooms: 2
- 1/2 bathrooms: 1
Cooling
- Central Air
Appliances
- Included: Dishwasher, Dryer, Freezer, Microwave, Oven, Refrigerator, Washer
- Laundry: In Unit
Features
- Walk In Closet
- Flooring: Carpet
Interior area
- Total interior livable area: 2,490 sqft
Property
Parking
- Parking features: Attached, Off Street
- Has attached garage: Yes
- Details: Contact manager
Features
- Exterior features: Electricity not included in rent, Garbage not included in rent, Gas not included in rent, Internet not included in rent, No Utilities included in rent, Walk In Closet, Water not included in rent
Lot
- Size: 5,227 sqft
Details
- Parcel number: 12508124014
Construction
Type & style
- Home type: SingleFamily
- Property subtype: Single Family Residence
Condition
- Year built: 2004
Community & neighborhood
Location
- Region: Las Vegas
HOA & financial
Other fees
- Deposit fee: $2,600
Other
Other facts
- Available date: 08/04/2025
Price history
| Date | Event | Price |
|---|---|---|
| 8/11/2025 | Listing removed | $2,600$1/sqft |
Source: Zillow Rentals Report a problem | ||
| 8/5/2025 | Listing removed | $514,999$207/sqft |
Source: | ||
| 8/4/2025 | Listed for rent | $2,600$1/sqft |
Source: Zillow Rentals Report a problem | ||
| 7/15/2025 | Price change | $514,999-1.9%$207/sqft |
Source: | ||
| 6/28/2025 | Listed for sale | $524,999+38.2%$211/sqft |
Source: | ||
Public tax history
| Year | Property taxes | Tax assessment |
|---|---|---|
| 2025 | $2,493 -2.1% | $128,831 +2.3% |
| 2024 | $2,546 +13.6% | $125,936 +13% |
| 2023 | $2,242 +3% | $111,468 +6.3% |
Find assessor info on the county website
Neighborhood: Tule Springs
Nearby schools
GreatSchools rating
- 6/10William & Mary Scherkenbach Elementary SchoolGrades: PK-5Distance: 0.2 mi
- 7/10Ralph Cadwallader Middle SchoolGrades: 6-8Distance: 2.7 mi
- 6/10Arbor View High SchoolGrades: 9-12Distance: 2.4 mi
Get a cash offer in 3 minutes
Find out how much your home could sell for in as little as 3 minutes with a no-obligation cash offer.
Estimated market value$508,500
Get a cash offer in 3 minutes
Find out how much your home could sell for in as little as 3 minutes with a no-obligation cash offer.
Estimated market value
$508,500


