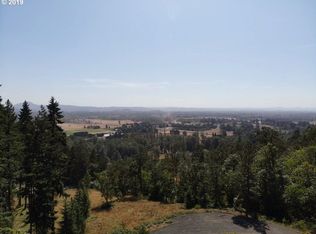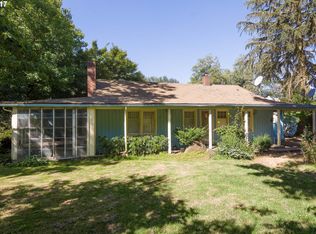Sold
$430,000
90216 Coburg Rd, Eugene, OR 97408
3beds
1,512sqft
Residential, Single Family Residence
Built in 1947
0.59 Acres Lot
$471,500 Zestimate®
$284/sqft
$2,153 Estimated rent
Home value
$471,500
$448,000 - $495,000
$2,153/mo
Zestimate® history
Loading...
Owner options
Explore your selling options
What's special
The Home is located on 1/2 acre plus and has a 30x34 garage complete with upgraded underground electricity that feeds 200 amps to the home and 200 amps to the garage. There is additional underground wiring in the yard for a greenhouse or potential ADU. The home also features newer windows, plumbing, electrical, hardwood flooring, stainless steel appliances and more! Newer heat pump for maximum efficiency. Large yard is perfect for raised bed gardening or dog run. And, Plenty of parking!
Zillow last checked: 8 hours ago
Listing updated: May 24, 2023 at 07:40am
Listed by:
Timothy Lowrey 541-556-6002,
John L. Scott Eugene
Bought with:
Ofelia Hernandez Santiago, 201233416
Cascade Hasson Sotheby's International Realty
Source: RMLS (OR),MLS#: 22059829
Facts & features
Interior
Bedrooms & bathrooms
- Bedrooms: 3
- Bathrooms: 1
- Full bathrooms: 1
- Main level bathrooms: 1
Primary bedroom
- Features: Closet Organizer, Closet, Laminate Flooring
- Level: Main
- Area: 180
- Dimensions: 12 x 15
Bedroom 2
- Features: Hardwood Floors, Closet
- Level: Main
- Area: 96
- Dimensions: 8 x 12
Bedroom 3
- Level: Upper
- Area: 154
- Dimensions: 11 x 14
Dining room
- Features: Hardwood Floors
- Level: Main
- Area: 80
- Dimensions: 10 x 8
Kitchen
- Features: Hardwood Floors
- Level: Main
- Area: 168
- Width: 14
Living room
- Features: Hardwood Floors
- Level: Main
- Area: 132
- Dimensions: 11 x 12
Heating
- Heat Pump
Cooling
- Heat Pump
Appliances
- Included: Dishwasher, Disposal, Free-Standing Range, Free-Standing Refrigerator, Microwave
Features
- Ceiling Fan(s), Closet, Closet Organizer
- Flooring: Hardwood, Tile, Wall to Wall Carpet, Laminate
- Basement: Crawl Space
- Fireplace features: Electric
Interior area
- Total structure area: 1,512
- Total interior livable area: 1,512 sqft
Property
Parking
- Total spaces: 4
- Parking features: Driveway, RV Access/Parking, Detached
- Garage spaces: 4
- Has uncovered spaces: Yes
Features
- Levels: Two
- Stories: 2
- Patio & porch: Patio
- Exterior features: Yard
Lot
- Size: 0.59 Acres
- Features: SqFt 20000 to Acres1
Details
- Additional structures: ToolShed
- Parcel number: 0145175
Construction
Type & style
- Home type: SingleFamily
- Architectural style: Cottage
- Property subtype: Residential, Single Family Residence
Materials
- Shake Siding
- Foundation: Concrete Perimeter
- Roof: Composition
Condition
- Resale
- New construction: No
- Year built: 1947
Utilities & green energy
- Sewer: Septic Tank
- Water: Well
Community & neighborhood
Location
- Region: Eugene
Other
Other facts
- Listing terms: Cash,Conventional,FHA,USDA Loan,VA Loan
Price history
| Date | Event | Price |
|---|---|---|
| 5/10/2023 | Sold | $430,000-6.3%$284/sqft |
Source: | ||
| 3/20/2023 | Pending sale | $459,000$304/sqft |
Source: | ||
| 1/23/2023 | Price change | $459,000-5.4%$304/sqft |
Source: John L Scott Real Estate #22059829 Report a problem | ||
| 9/2/2022 | Listed for sale | $485,000+125.6%$321/sqft |
Source: John L Scott Real Estate #22059829 Report a problem | ||
| 12/4/2015 | Sold | $215,000-6.5%$142/sqft |
Source: | ||
Public tax history
| Year | Property taxes | Tax assessment |
|---|---|---|
| 2025 | $3,247 +0.5% | $254,041 +3% |
| 2024 | $3,231 +2.2% | $246,642 +3% |
| 2023 | $3,160 +4.1% | $239,459 +3% |
Find assessor info on the county website
Neighborhood: 97408
Nearby schools
GreatSchools rating
- 7/10Gilham Elementary SchoolGrades: K-5Distance: 1.8 mi
- 5/10Cal Young Middle SchoolGrades: 6-8Distance: 2.3 mi
- 6/10Sheldon High SchoolGrades: 9-12Distance: 2.6 mi
Schools provided by the listing agent
- Elementary: Gilham
- Middle: Cal Young
- High: Sheldon
Source: RMLS (OR). This data may not be complete. We recommend contacting the local school district to confirm school assignments for this home.
Get pre-qualified for a loan
At Zillow Home Loans, we can pre-qualify you in as little as 5 minutes with no impact to your credit score.An equal housing lender. NMLS #10287.
Sell for more on Zillow
Get a Zillow Showcase℠ listing at no additional cost and you could sell for .
$471,500
2% more+$9,430
With Zillow Showcase(estimated)$480,930

