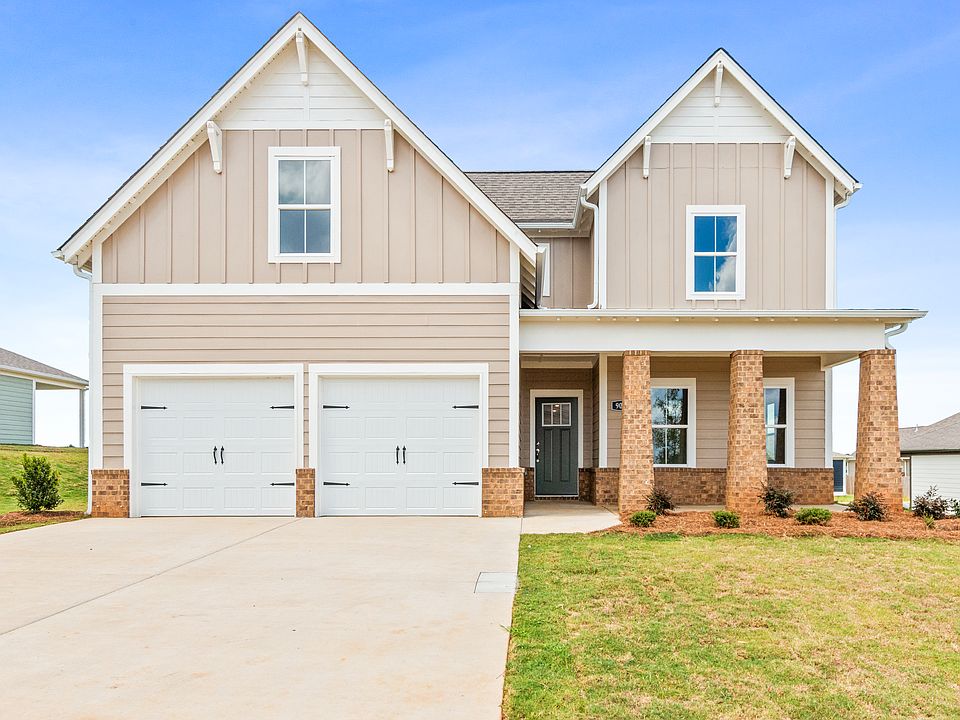The Easton A plan is a thoughtfully designed home offering a spacious open floor plan and solid construction. A mudroom just off the garage provides everyday convenience. The kitchen is the centerpiece, featuring granite countertops, an oversized island, ample cabinet space, and a walk-in pantry, all opening seamlessly into the naturally lit living and dining areas.
The second bathroom includes a double vanity sink, while a large walk-in laundry room adds extra functionality. Luxury LVP flooring throughout the main living areas enhances both durability and style. A covered patio extends the living space outdoors, making this home pleasant for year-round enjoyment.
Built with luxury finishes and attention to detail.
New construction
$324,900
9022 Saxon St #130, Tuscaloosa, AL 35405
4beds
1,852sqft
Single Family Residence
Built in 2025
0.25 Acres Lot
$325,000 Zestimate®
$175/sqft
$23/mo HOA
What's special
Large walk-in laundry roomDouble vanity sinkSpacious open floor planOversized islandLuxury lvp flooringWalk-in pantryGranite countertops
Call: (659) 734-1551
- 240 days |
- 28 |
- 1 |
Zillow last checked: 7 hours ago
Listing updated: October 19, 2025 at 02:05pm
Listed by:
Gabby Woodward 205-523-2840,
Newcastle Homes, Inc,
Ann Marie Hall 205-335-3399,
Newcastle Homes, Inc
Source: WAMLS,MLS#: 167234
Travel times
Schedule tour
Select your preferred tour type — either in-person or real-time video tour — then discuss available options with the builder representative you're connected with.
Facts & features
Interior
Bedrooms & bathrooms
- Bedrooms: 4
- Bathrooms: 2
- Full bathrooms: 2
Primary bedroom
- Description: Carpet
- Level: First
Bedroom
- Description: Carpet
- Level: First
Bedroom
- Description: Carpet
- Level: First
Bedroom
- Description: Carpet
- Level: First
Kitchen
- Description: Luxury Vinyl Plank
- Level: First
Laundry
- Description: Luxury Vinyl Plank
- Level: First
Living room
- Description: Luxury Vinyl Plank
- Level: First
Heating
- Electric
Cooling
- Electric, 1 Unit
Appliances
- Included: Dishwasher, Electric Oven, Electric Range, Electric Water Heater, Microwave
- Laundry: Laundry Room
Features
- Ceiling Fan(s), Open Concept
- Has basement: No
- Has fireplace: No
- Fireplace features: None
Interior area
- Total structure area: 1,852
- Total interior livable area: 1,852 sqft
Property
Parking
- Total spaces: 2
- Parking features: Attached, Concrete, Driveway, Garage, Two Car Garage, Garage Door Opener
- Attached garage spaces: 2
Features
- Levels: One
- Stories: 1
- Patio & porch: Covered, Patio
- Pool features: None
Lot
- Size: 0.25 Acres
Details
- Parcel number: 63 36 06 23 0 001 014.191
Construction
Type & style
- Home type: SingleFamily
- Architectural style: Other
- Property subtype: Single Family Residence
Materials
- Brick, Cement Siding
- Roof: Composition,Shingle
Condition
- New Construction
- New construction: Yes
- Year built: 2025
Details
- Builder name: Newcastle Homes Inc.
Utilities & green energy
- Sewer: Connected
- Utilities for property: Sewer Connected
Community & HOA
Community
- Subdivision: Havenridge
HOA
- Amenities included: None
- HOA fee: $270 annually
Location
- Region: Tuscaloosa
Financial & listing details
- Price per square foot: $175/sqft
- Date on market: 2/22/2025
- Cumulative days on market: 241 days
- Listing terms: Cash,Conventional,FHA,USDA Loan,VA Loan
- Road surface type: Paved
About the community
Looking for new homes in Tuscaloosa? Welcome to one of the area's most exciting new construction communities, conveniently located in a prime location in Tuscaloosa!
Our dynamically designed homes offer spacious open concept layouts and light filled living spaces, designed for comfortable and modern living. Not to mention, a variety of upscale features such as granite kitchen countertops, premium LVP flooring in main living areas, professionally designed landscaping, and brick accents per plan.
At Havenridge, you'll enjoy easy access to top rated schools, local dining, shopping, and everything the city has to offer. Havenridge is also conveniently located just 15 minutes away from major employers such as the Mercedes Benz Plant in Tuscaloosa and the University of Alabama.
Explore our new homes for sale in Tuscaloosa and discover why so many are choosing this vibrant, up and coming community. Contact our agents today to learn more about why Havenridge is the perfect place to call home!
Source: Newcastle Homes

