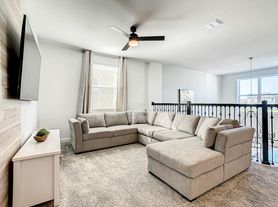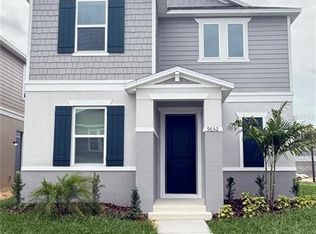tylish & Spacious 4-Bedroom Home with High-End Upgrades in a Prime Location! Welcome to this beautifully upgraded, newer-construction home designed for modern living and ultimate comfort. Step inside to discover elegant silver tile flooring throughout and a smart, family-friendly layout. At the front of the home, you'll find three generously sized bedrooms, two full bathrooms, and a dedicated laundry room with direct garage access perfect for daily convenience. The heart of the home is an open-concept kitchen and great room, ideal for entertaining and everyday living. The kitchen features: 36" mist-finish cabinets Granite countertops in Santa Cecilia Lights Central island with seating Walk-in pantry Stainless steel Whirlpool appliances Kohler sink and Moen chrome faucet Enjoy seamless flow into the spacious great room perfect for gatherings or cozy nights in. This home boasts 2 private suites, including a luxurious primary retreat with a walk-in closet and spa-inspired ensuite bath featuring an extended dual-sink vanity. Step outside to a covered patio, ideal for hosting guests or relaxing outdoors year-round. Feel Free To Contact Tony For Any Questions - Priced to Rent Quickly!
House for rent
$2,795/mo
9023 Hooton Way, Davenport, FL 33896
4beds
2,350sqft
Price may not include required fees and charges.
Singlefamily
Available now
Cats, dogs OK
Central air
In unit laundry
2 Attached garage spaces parking
Central
What's special
Central island with seatingPrivate suitesGranite countertopsSpa-inspired ensuite bathElegant silver tile flooringSpacious great roomCovered patio
- 33 days
- on Zillow |
- -- |
- -- |
Travel times
Looking to buy when your lease ends?
Consider a first-time homebuyer savings account designed to grow your down payment with up to a 6% match & 3.83% APY.
Facts & features
Interior
Bedrooms & bathrooms
- Bedrooms: 4
- Bathrooms: 3
- Full bathrooms: 3
Heating
- Central
Cooling
- Central Air
Appliances
- Included: Dishwasher, Disposal, Range
- Laundry: In Unit, Laundry Room
Features
- Individual Climate Control, Open Floorplan, Stone Counters, Thermostat, Walk In Closet, Walk-In Closet(s)
- Flooring: Carpet, Tile
Interior area
- Total interior livable area: 2,350 sqft
Property
Parking
- Total spaces: 2
- Parking features: Attached, Covered
- Has attached garage: Yes
- Details: Contact manager
Features
- Stories: 1
- Exterior features: Covered, ENERGY STAR Qualified Windows, Empire Management Group/Jorge Miranda, Great Room, Heating system: Central, Laundry Room, Open Floorplan, Patio, Playground, Pool, Sidewalk, Sliding Doors, Stone Counters, Thermostat, Walk In Closet, Walk-In Closet(s)
Details
- Parcel number: 302527357400010500
Construction
Type & style
- Home type: SingleFamily
- Property subtype: SingleFamily
Condition
- Year built: 2025
Community & HOA
Community
- Features: Playground
Location
- Region: Davenport
Financial & listing details
- Lease term: Contact For Details
Price history
| Date | Event | Price |
|---|---|---|
| 9/1/2025 | Listed for rent | $2,795-1.8%$1/sqft |
Source: Stellar MLS #O6340554 | ||
| 9/1/2025 | Listing removed | $2,845$1/sqft |
Source: Zillow Rentals | ||
| 8/23/2025 | Price change | $2,845-3.4%$1/sqft |
Source: Zillow Rentals | ||
| 8/4/2025 | Listed for rent | $2,945$1/sqft |
Source: Zillow Rentals | ||
| 12/14/2022 | Sold | $455,326-0.9%$194/sqft |
Source: | ||

