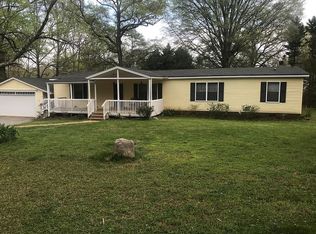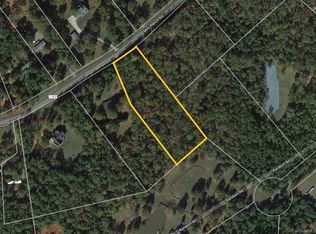Presented by Breedlove Farms Estates and Land 704-528-5575 www.breedlovefarmsestatesandland.com. Seeking privacy & space everyone can have fun, welcome to Eagle Valley Farm. Stocked pond w/a 70' bridge & dock, 6 stall horse barn w/individual paddocks, 195'x90' Grass arena, covered 40'x60', ground work sand shelter, equipment buildings, mature hardwoods for pasture shade, stone fire pit & large back deck w/hot tub just means you won't spend much time indoors. However, when necessity calls, the charming home offers renovations & additions including dining rm & music rm, updated kitchen w/SS appliances including double oven, large laundry/mud room, office & main floor guest bedrm. Floor to ceiling brick FP w/wall of windows overlooking pond grace the 2 story great room which is open to the breakfast area. 2nd floor loft, master suite w/2 walk-in closets & round stained glass window & two guest rooms that share a large adjoining bathroom. The garage offers an internal climate controlled hobby/motorcycle room. All surrounded by established landscaping & flower beds. Desirable Waxhaw.
This property is off market, which means it's not currently listed for sale or rent on Zillow. This may be different from what's available on other websites or public sources.

