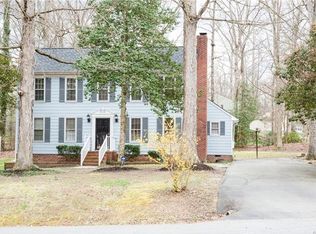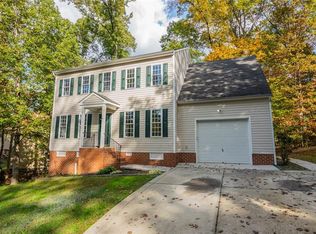Sold for $360,000 on 10/10/24
$360,000
9025 Chatham Grove Ln, North Chesterfield, VA 23236
3beds
1,766sqft
Single Family Residence
Built in 1984
0.36 Acres Lot
$375,500 Zestimate®
$204/sqft
$2,437 Estimated rent
Home value
$375,500
$349,000 - $402,000
$2,437/mo
Zestimate® history
Loading...
Owner options
Explore your selling options
What's special
Welcome to your new home! Nestled in the charming community of Fernbrook in Chesterfield, Virginia, the home offers a perfect blend of comfort, style, and convenience. This home boasts a generous floor plan with 3 bedrooms and 2 1/2 bathrooms, providing ample space for everyone. The eat-in kitchen is perfect for entertaining guests. The formal dining room is great for holidays or to convert to an office! The spacious primary bedroom features a walk-in closet and an en-suite bathroom with double vanity. Don't forget to check out the large fenced in backyard which includes a spacious deck! The home includes a paved driveway with room for a carport or garage, there's also a spacious laundry room, and utility room.This home is situated in a friendly neighborhood near parks, restaurants, and shopping centers, this home offers convenience and a sense of community. Plus, it’s just a short drive to downtown Richmond, providing easy access to dining, entertainment, and cultural events!
Chesterfield, VA, is known for its friendly environment and excellent public services. With scenic parks, trails, and a vibrant local community, you’ll find plenty of opportunities for recreation and relaxation. This home is not just a place to live—it's a place to love.
Don't miss out on this amazing opportunity! Schedule a tour today and see for yourself why this house should be your next home.
*New HVAC system was installed in 2023 and roof was installed in 2011.
Zillow last checked: 8 hours ago
Listing updated: October 11, 2024 at 07:47am
Listed by:
Jemma Bliss jolewis@lizmoore.com,
Liz Moore & Associates
Bought with:
Nicole Diamond, 0225052663
NextHome Signature Properties
Source: CVRMLS,MLS#: 2423197 Originating MLS: Central Virginia Regional MLS
Originating MLS: Central Virginia Regional MLS
Facts & features
Interior
Bedrooms & bathrooms
- Bedrooms: 3
- Bathrooms: 3
- Full bathrooms: 2
- 1/2 bathrooms: 1
Primary bedroom
- Description: With Ensuite Bath
- Level: Second
- Dimensions: 0 x 0
Bedroom 2
- Level: Second
- Dimensions: 0 x 0
Bedroom 3
- Level: Second
- Dimensions: 0 x 0
Dining room
- Level: First
- Dimensions: 0 x 0
Other
- Description: Tub & Shower
- Level: Second
Half bath
- Level: First
Kitchen
- Description: Eat-in Kitchen
- Level: First
- Dimensions: 0 x 0
Laundry
- Level: First
- Dimensions: 0 x 0
Living room
- Description: With Fireplace
- Level: First
- Dimensions: 0 x 0
Heating
- Electric, Heat Pump
Cooling
- Electric, Heat Pump
Appliances
- Included: Dishwasher, Exhaust Fan, Electric Cooking, Electric Water Heater, Oven, Range Hood, Smooth Cooktop, Stove
- Laundry: Washer Hookup, Dryer Hookup
Features
- Separate/Formal Dining Room, Eat-in Kitchen, Fireplace, Bath in Primary Bedroom, Pantry, Recessed Lighting, Solid Surface Counters, Walk-In Closet(s)
- Flooring: Partially Carpeted, Vinyl
- Basement: Crawl Space
- Attic: Access Only
- Has fireplace: Yes
- Fireplace features: Gas, Masonry
Interior area
- Total interior livable area: 1,766 sqft
- Finished area above ground: 1,766
Property
Parking
- Parking features: Driveway, Paved
- Has uncovered spaces: Yes
Features
- Levels: Two
- Stories: 2
- Patio & porch: Rear Porch, Front Porch, Deck, Porch
- Exterior features: Deck, Porch, Paved Driveway
- Pool features: None
- Fencing: Back Yard,Fenced
Lot
- Size: 0.36 Acres
Details
- Parcel number: 756683106800000
- Zoning description: R12
Construction
Type & style
- Home type: SingleFamily
- Architectural style: Two Story
- Property subtype: Single Family Residence
Materials
- Drywall, Frame, Hardboard
- Roof: Composition
Condition
- Resale
- New construction: No
- Year built: 1984
Utilities & green energy
- Sewer: Public Sewer
- Water: Public
Community & neighborhood
Security
- Security features: Smoke Detector(s)
Location
- Region: North Chesterfield
- Subdivision: Fernbrook
Other
Other facts
- Ownership: Individuals
- Ownership type: Sole Proprietor
Price history
| Date | Event | Price |
|---|---|---|
| 10/10/2024 | Sold | $360,000+1.4%$204/sqft |
Source: | ||
| 9/15/2024 | Pending sale | $355,000$201/sqft |
Source: | ||
| 9/7/2024 | Listed for sale | $355,000+24.6%$201/sqft |
Source: | ||
| 4/6/2022 | Sold | $285,000+21.3%$161/sqft |
Source: | ||
| 3/7/2022 | Pending sale | $235,000$133/sqft |
Source: | ||
Public tax history
| Year | Property taxes | Tax assessment |
|---|---|---|
| 2025 | $2,707 +4.2% | $304,200 +5.4% |
| 2024 | $2,597 +8.6% | $288,600 +9.8% |
| 2023 | $2,392 +8% | $262,900 +9.2% |
Find assessor info on the county website
Neighborhood: 23236
Nearby schools
GreatSchools rating
- 5/10Jacobs Road Elementary SchoolGrades: PK-5Distance: 0.3 mi
- 5/10Manchester Middle SchoolGrades: 6-8Distance: 2.8 mi
- 6/10Clover Hill High SchoolGrades: 9-12Distance: 4.5 mi
Schools provided by the listing agent
- Elementary: Jacobs Road
- Middle: Manchester
- High: Clover Hill
Source: CVRMLS. This data may not be complete. We recommend contacting the local school district to confirm school assignments for this home.
Get a cash offer in 3 minutes
Find out how much your home could sell for in as little as 3 minutes with a no-obligation cash offer.
Estimated market value
$375,500
Get a cash offer in 3 minutes
Find out how much your home could sell for in as little as 3 minutes with a no-obligation cash offer.
Estimated market value
$375,500

