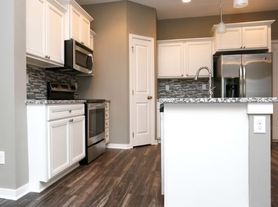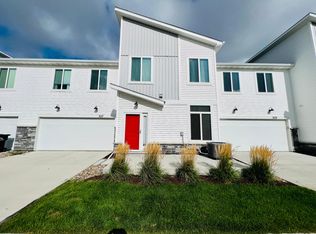Available NOW
Well-maintained 3 bed, 2.5 bath townhouse with full basement in Waukee School District.
It was build in Nov 2009 and has 1678 square feet finished area above ground, making it as large a 3-bedroom town home you will ever find. And there is a framed and insulated basement for additional living and storage area!
HIGHLIGHTS:
- Geothermal (Huge savings for summer cooling)
- 9-foot ceiling on main level
- On-site playground and pond with fountain
- non-smoking property
- Parcel is on the edge of the community = lots of green at front yard!
- Free Fiber Internet
Furniture not included.
First floor has a rare 9-foot ceiling. Open floor plan between the kitchen, breakfast bar, dining area and living room. Kitchen has hardwood floor, granite counter top and stainless steel appliances. Three bedrooms upstairs, plus laundry room (washer and dryer included). East facing master bedroom is HUGE with three windows and a super-sized walk-in closet. Landlord will pay HOA fees, which include trash, snow/grass care, and free basic internet. Tenants are responsible for utility bills (electricity and water, house does not use gas). Geothermal heating/cooling, which is quiet and saves a ton of electricity during summer season! There is a pond and playground just steps away.
Deposit: equals on month rent
Unfurnished
Pets considered case-by-case, at additional monthly rent.
# Beds: 3
# Baths: 2.5
SQFT (approx): 1678 sqft
Parking Spaces: 2 (attached garage)
Lease Terms: 12 month minimum
Background check: Mandatory
Owner to pay HOA dues. Tenants to pay utilities.
Townhouse for rent
Accepts Zillow applications
$1,780/mo
9025 Greenspire Dr #1-103, West Des Moines, IA 50266
3beds
1,678sqft
Price may not include required fees and charges.
Townhouse
Available now
Cats, small dogs OK
Central air, ceiling fan
In unit laundry
Attached garage parking
-- Heating
What's special
Full basementHardwood floorSuper-sized walk-in closetOpen floor planGranite counter topAttached garageStainless steel appliances
- 2 days |
- -- |
- -- |
Travel times
Facts & features
Interior
Bedrooms & bathrooms
- Bedrooms: 3
- Bathrooms: 3
- Full bathrooms: 2
- 1/2 bathrooms: 1
Rooms
- Room types: Dining Room, Master Bath
Cooling
- Central Air, Ceiling Fan
Appliances
- Included: Dishwasher, Disposal, Dryer, Freezer, Microwave, Range Oven, Refrigerator, Washer
- Laundry: In Unit
Features
- Ceiling Fan(s), Walk In Closet, Walk-In Closet(s)
- Flooring: Hardwood
- Has basement: Yes
Interior area
- Total interior livable area: 1,678 sqft
Property
Parking
- Parking features: Attached
- Has attached garage: Yes
- Details: Contact manager
Features
- Patio & porch: Porch
- Exterior features: Electricity not included in rent, Gas not included in rent, Granite countertop, Guest parking, High-speed Internet Ready, Lake, Living room, Stainless steel appliances, Walk In Closet, Water not included in rent
Construction
Type & style
- Home type: Townhouse
- Property subtype: Townhouse
Condition
- Year built: 2009
Utilities & green energy
- Utilities for property: Cable Available
Building
Management
- Pets allowed: Yes
Community & HOA
Location
- Region: West Des Moines
Financial & listing details
- Lease term: 1 Year
Price history
| Date | Event | Price |
|---|---|---|
| 11/6/2025 | Listed for rent | $1,780$1/sqft |
Source: Zillow Rentals | ||

