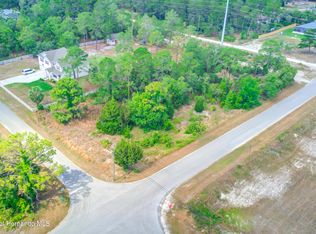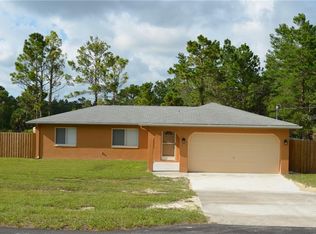Why build if your dream home is already here! BETTER THAN A MODEL HOME...EVERYTHING ABOUT THIS HOME IS STUNNING!!! Nearly new with a TON OF UPGRADES and located in the highly desirable community of Royal Highlands. This beautiful dream home sits on almost an acre of cleared land with mature landscape surrounded by a stunning PVC 4-rail white ranch fence (2021) with a double automatic gate for total privacy. The beautiful paved front porch has an inviting seating area. The home features nearly 4100 SF of luxurious living space with a fantastic open floor plan. This Gorgeous estate home has 6 bedrooms / 4.5 baths / Oversize Bonus Room / Office-Den & 3-Car Garage. Off the 24-foot ceiling, the foyer is a private office with nice French doors making working at home delightful. You will enjoy recessive lighting throughout all main living areas. You will be able to enjoy plenty of daylight, as there are many windows throughout and a sliding door for access to a huge 10x35 ft screened paved lanai. There is a dramatic stairway to the second floor, with a beautiful balcony that is simply breathtaking. You will be able to enjoy the waterproof Rigid Core SPC Ashen Grey flooring on the entire first floor, including the kitchen, bathrooms, and laundry. The house’s open design is perfect to entertain, or simply live your best life at home. There is nothing more you could need from a home, this home also offers 2 master bedrooms, one on each floor. Downstairs you will find the master with a walk-in closet and sitting area. This master suite has a pool bathroom. The kitchen has Granite countertops and stainless-steel appliances. In the kitchen, you will be able to enjoy 42inch white cabinets and a large kitchen island. Thought the home, starting with Maytag washer/dryer combination, programable thermostats, 4-security Camera connections, and LED lighting. The formal master suite is located on the second floor with a sitting area, beautiful windows to enjoy your paradise. The master bathroom has a garden tub, with a walk-in shower, dual vanity, two private lavatories, and a large walk-in closet. There are 2 New AC units, 2 hot new water heaters, 2 new electrical panels, and a new well. There is also a Portable Generator plug-in connection outside the house in case of a power outage. The full lot has been cleared and fenced giving you and your family plenty of space, so you can enjoy every inch of it, plenty of space for entertainment around the oversize fire pit. An oversized 3-car garage with plenty of height and storage. The back yard and front are fully illuminated, also the house has seamless gutters. There are no Homeowners Association (HOA) or Community Development District (CDD) fees, also there is no monthly water bill since the water is coming from a well which by the way provides soft and 100% natural water!!! Centrally located, only minutes away from shopping centers, and schools
This property is off market, which means it's not currently listed for sale or rent on Zillow. This may be different from what's available on other websites or public sources.

