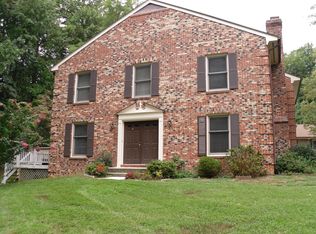Sold for $710,000 on 07/03/25
$710,000
9025 Mulvaney Ct, Springfield, VA 22152
4beds
2,184sqft
Townhouse
Built in 1982
2,640 Square Feet Lot
$711,500 Zestimate®
$325/sqft
$3,371 Estimated rent
Home value
$711,500
$669,000 - $761,000
$3,371/mo
Zestimate® history
Loading...
Owner options
Explore your selling options
What's special
Step into this beautifully renovated end-unit townhome in the heart of Springfield! With thoughtful updates throughout, this home features three spacious upstairs bedrooms, including a primary suite with a stunning en-suite bath. The hall bath and oversized hallway closet add everyday convenience. The main level offers an open layout, updated half bath, and modern finishes that complement the stylish kitchen and living areas. Step out onto the brand-new deck—perfect for entertaining or relaxing outdoors. Downstairs, enjoy a fully finished walk-out basement complete with a bonus room, full bathroom and access to the backyard. Whether you're looking for extra living space, a guest suite, or a home office, this level has you covered. Don’t miss this turn-key gem in a prime location!
Zillow last checked: 8 hours ago
Listing updated: August 08, 2025 at 09:18am
Listed by:
Nicole Renzetti 347-997-0965,
EXP Realty, LLC,
Listing Team: The Caza Group
Bought with:
Stephanie Williams, 0225241631
KW Metro Center
Source: Bright MLS,MLS#: VAFX2245022
Facts & features
Interior
Bedrooms & bathrooms
- Bedrooms: 4
- Bathrooms: 4
- Full bathrooms: 3
- 1/2 bathrooms: 1
- Main level bathrooms: 1
Basement
- Area: 728
Heating
- Heat Pump, Electric
Cooling
- Central Air, Electric
Appliances
- Included: Microwave, Built-In Range, Dishwasher, Disposal, Electric Water Heater
Features
- Open Floorplan, Kitchen - Gourmet, Primary Bath(s), Recessed Lighting
- Flooring: Luxury Vinyl
- Basement: Partial,Connecting Stairway,Rear Entrance,Exterior Entry
- Number of fireplaces: 1
Interior area
- Total structure area: 2,184
- Total interior livable area: 2,184 sqft
- Finished area above ground: 1,456
- Finished area below ground: 728
Property
Parking
- Parking features: Parking Lot
Accessibility
- Accessibility features: None
Features
- Levels: Three
- Stories: 3
- Pool features: Community
Lot
- Size: 2,640 sqft
Details
- Additional structures: Above Grade, Below Grade
- Parcel number: 0784 21080029
- Zoning: 303
- Special conditions: Standard
Construction
Type & style
- Home type: Townhouse
- Architectural style: Traditional
- Property subtype: Townhouse
Materials
- Brick, Combination
- Foundation: Slab
Condition
- New construction: No
- Year built: 1982
Utilities & green energy
- Sewer: Public Sewer
- Water: Public
Community & neighborhood
Location
- Region: Springfield
- Subdivision: Shannon Station
HOA & financial
HOA
- Has HOA: Yes
- HOA fee: $400 quarterly
Other
Other facts
- Listing agreement: Exclusive Right To Sell
- Ownership: Fee Simple
Price history
| Date | Event | Price |
|---|---|---|
| 7/3/2025 | Sold | $710,000+1.4%$325/sqft |
Source: | ||
| 6/13/2025 | Pending sale | $699,990$321/sqft |
Source: | ||
| 6/5/2025 | Listed for sale | $699,990+38.9%$321/sqft |
Source: | ||
| 7/26/2024 | Sold | $504,000+26%$231/sqft |
Source: | ||
| 7/10/2024 | Pending sale | $400,000$183/sqft |
Source: | ||
Public tax history
| Year | Property taxes | Tax assessment |
|---|---|---|
| 2025 | $5,917 -3.9% | $511,860 -3.7% |
| 2024 | $6,160 +3.4% | $531,710 +0.7% |
| 2023 | $5,958 -0.1% | $527,920 +1.3% |
Find assessor info on the county website
Neighborhood: 22152
Nearby schools
GreatSchools rating
- 7/10Keene Mill Elementary SchoolGrades: PK-6Distance: 1.8 mi
- 6/10Irving Middle SchoolGrades: 7-8Distance: 1.7 mi
- 9/10West Springfield High SchoolGrades: 9-12Distance: 1 mi
Schools provided by the listing agent
- Elementary: Keene Mill
- Middle: Irving
- High: West Springfield
- District: Fairfax County Public Schools
Source: Bright MLS. This data may not be complete. We recommend contacting the local school district to confirm school assignments for this home.
Get a cash offer in 3 minutes
Find out how much your home could sell for in as little as 3 minutes with a no-obligation cash offer.
Estimated market value
$711,500
Get a cash offer in 3 minutes
Find out how much your home could sell for in as little as 3 minutes with a no-obligation cash offer.
Estimated market value
$711,500
