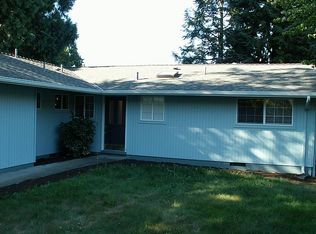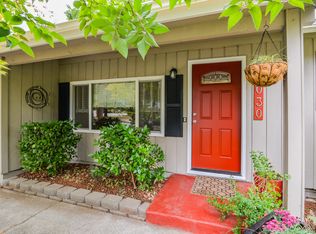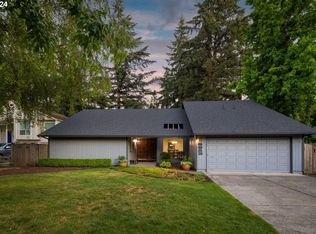Sold
$410,000
9025 SW Apache Dr, Tualatin, OR 97062
3beds
1,248sqft
Residential, Single Family Residence
Built in 1970
9,583.2 Square Feet Lot
$498,000 Zestimate®
$329/sqft
$2,708 Estimated rent
Home value
$498,000
$473,000 - $523,000
$2,708/mo
Zestimate® history
Loading...
Owner options
Explore your selling options
What's special
This traditional tri-level FIXER-UPPER has potential and great possibilities! Featuring three bedrooms and two baths, this property is the perfect canvas to add your personal touch. Updates needed (but not limited to): paint, flooring, deck, kitchen, bathrooms, and the garage/partial unfinished basement. Features a nice-sized yard, roof (2013), water heater (2021), and some kitchen appliances (2020) that are already in place. Fridge & W/D included. Fabulous location close to shopping, eateries, parks, schools and great freeway access. Bring your highest and best cash offers. Investors-Seize the chance to turn this home into your oasis!
Zillow last checked: 8 hours ago
Listing updated: August 30, 2024 at 10:09am
Listed by:
Tiffany Wheeler 503-740-3000,
RE/MAX Equity Group,
Stephanie Saunders 503-816-9792,
RE/MAX Equity Group
Bought with:
Blake Nelson, 201236878
Brantley Christianson Real Estate
Source: RMLS (OR),MLS#: 24248395
Facts & features
Interior
Bedrooms & bathrooms
- Bedrooms: 3
- Bathrooms: 2
- Full bathrooms: 2
- Main level bathrooms: 1
Primary bedroom
- Features: Closet, Wallto Wall Carpet
- Level: Upper
- Area: 154
- Dimensions: 14 x 11
Bedroom 2
- Features: Closet, Wallto Wall Carpet
- Level: Upper
- Area: 120
- Dimensions: 12 x 10
Bedroom 3
- Features: Closet, Wallto Wall Carpet
- Level: Upper
- Area: 108
- Dimensions: 12 x 9
Dining room
- Features: Deck, Sliding Doors
- Level: Main
- Area: 90
- Dimensions: 10 x 9
Kitchen
- Features: Galley, Pantry
- Level: Main
- Area: 117
- Width: 9
Living room
- Features: Fireplace
- Level: Main
- Area: 266
- Dimensions: 19 x 14
Heating
- Forced Air, Heat Pump, Fireplace(s)
Appliances
- Included: Dishwasher, Free-Standing Range, Free-Standing Refrigerator, Microwave, Plumbed For Ice Maker, Washer/Dryer, Gas Water Heater
Features
- Ceiling Fan(s), Closet, Galley, Pantry, Tile
- Flooring: Laminate, Wall to Wall Carpet
- Doors: Sliding Doors
- Windows: Aluminum Frames
- Basement: Partial,Unfinished
- Number of fireplaces: 1
- Fireplace features: Wood Burning
Interior area
- Total structure area: 1,248
- Total interior livable area: 1,248 sqft
Property
Parking
- Total spaces: 2
- Parking features: Driveway, On Street, Attached, Extra Deep Garage, Tuck Under
- Attached garage spaces: 2
- Has uncovered spaces: Yes
Features
- Levels: Tri Level
- Stories: 2
- Patio & porch: Deck
- Exterior features: Garden, Yard
- Fencing: Fenced
Lot
- Size: 9,583 sqft
- Features: Corner Lot, Gentle Sloping, SqFt 7000 to 9999
Details
- Additional structures: ToolShed
- Parcel number: R537949
Construction
Type & style
- Home type: SingleFamily
- Architectural style: Traditional
- Property subtype: Residential, Single Family Residence
Materials
- Wood Siding
- Roof: Composition,Shingle
Condition
- Fixer
- New construction: No
- Year built: 1970
Utilities & green energy
- Gas: Gas
- Sewer: Public Sewer
- Water: Public
- Utilities for property: Cable Connected
Community & neighborhood
Location
- Region: Tualatin
Other
Other facts
- Listing terms: Cash
- Road surface type: Paved
Price history
| Date | Event | Price |
|---|---|---|
| 8/30/2024 | Sold | $410,000-7.8%$329/sqft |
Source: | ||
| 7/31/2024 | Pending sale | $444,900$356/sqft |
Source: | ||
| 7/12/2024 | Listed for sale | $444,900+74.5%$356/sqft |
Source: | ||
| 8/26/2013 | Sold | $254,900+4.1%$204/sqft |
Source: | ||
| 7/12/2013 | Listed for sale | $244,900+5.2%$196/sqft |
Source: Redfin #13507404 | ||
Public tax history
| Year | Property taxes | Tax assessment |
|---|---|---|
| 2024 | $3,999 +2.7% | $228,300 +3% |
| 2023 | $3,895 +4.5% | $221,660 +3% |
| 2022 | $3,727 +2.5% | $215,210 |
Find assessor info on the county website
Neighborhood: 97062
Nearby schools
GreatSchools rating
- 4/10Tualatin Elementary SchoolGrades: PK-5Distance: 0.3 mi
- 3/10Hazelbrook Middle SchoolGrades: 6-8Distance: 1.7 mi
- 4/10Tualatin High SchoolGrades: 9-12Distance: 1 mi
Schools provided by the listing agent
- Elementary: Tualatin
- Middle: Hazelbrook
- High: Tualatin
Source: RMLS (OR). This data may not be complete. We recommend contacting the local school district to confirm school assignments for this home.
Get a cash offer in 3 minutes
Find out how much your home could sell for in as little as 3 minutes with a no-obligation cash offer.
Estimated market value
$498,000
Get a cash offer in 3 minutes
Find out how much your home could sell for in as little as 3 minutes with a no-obligation cash offer.
Estimated market value
$498,000


