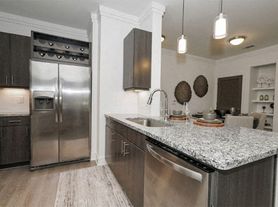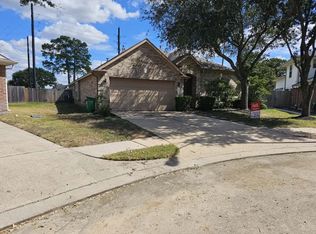Welcome to 9026 Beacon Mill, a stunning cul-de-sac home in the sought-after community of Miramesa! This beauty wows with impressive curb appeal and stylish wood laminate floors throughout the main areas. The chef's kitchen boasts granite counters, stainless steel appliances, subway tile backsplash, 42" white cabinetry, breakfast bar, and pantry all open to a soaring family room with vaulted ceilings. The primary suite is a true retreat with vaulted ceilings, sitting area, and spa-inspired bath featuring double doors, dual sinks, soaking tub, walk-in shower, and huge closet. Secondary bedrooms offer generous space and storage. Step outside to your entertainer's backyard with a covered patio perfect for BBQs and gatherings. Zoned to top-rated Cy-Fair ISD schools and close to shopping, dining, and amenities, this home blends comfort, style, and convenience.
Copyright notice - Data provided by HAR.com 2022 - All information provided should be independently verified.
House for rent
$2,200/mo
9026 Beacon Mill Dr, Cypress, TX 77433
3beds
1,628sqft
Price may not include required fees and charges.
Singlefamily
Available now
No pets
Electric
-- Laundry
2 Attached garage spaces parking
Natural gas
What's special
Wood laminate floorsStainless steel appliancesGranite countersCul-de-sac homeImpressive curb appealCovered patioSubway tile backsplash
- 4 days |
- -- |
- -- |
Travel times
Looking to buy when your lease ends?
Get a special Zillow offer on an account designed to grow your down payment. Save faster with up to a 6% match & an industry leading APY.
Offer exclusive to Foyer+; Terms apply. Details on landing page.
Facts & features
Interior
Bedrooms & bathrooms
- Bedrooms: 3
- Bathrooms: 2
- Full bathrooms: 2
Heating
- Natural Gas
Cooling
- Electric
Appliances
- Included: Dishwasher, Disposal, Microwave, Refrigerator
Features
- Flooring: Carpet, Linoleum/Vinyl
Interior area
- Total interior livable area: 1,628 sqft
Property
Parking
- Total spaces: 2
- Parking features: Attached, Covered
- Has attached garage: Yes
- Details: Contact manager
Features
- Stories: 1
- Exterior features: 0 Up To 1/4 Acre, Architecture Style: Traditional, Attached, Back Yard, Clubhouse, Cul-De-Sac, Heating: Gas, Insulated/Low-E windows, Lot Features: Back Yard, Cul-De-Sac, Subdivided, 0 Up To 1/4 Acre, Park, Pets - No, Pool, Splash Pad, Sprinkler System, Subdivided
Details
- Parcel number: 1402970010032
Construction
Type & style
- Home type: SingleFamily
- Property subtype: SingleFamily
Condition
- Year built: 2019
Community & HOA
Community
- Features: Clubhouse
Location
- Region: Cypress
Financial & listing details
- Lease term: Long Term
Price history
| Date | Event | Price |
|---|---|---|
| 10/21/2025 | Listed for rent | $2,200$1/sqft |
Source: | ||
| 10/20/2025 | Listing removed | $2,200$1/sqft |
Source: | ||
| 10/1/2025 | Listed for rent | $2,200$1/sqft |
Source: | ||
| 10/1/2025 | Listing removed | $299,900$184/sqft |
Source: | ||
| 9/4/2025 | Pending sale | $299,900$184/sqft |
Source: | ||

