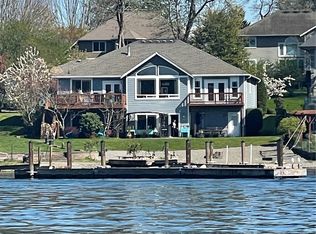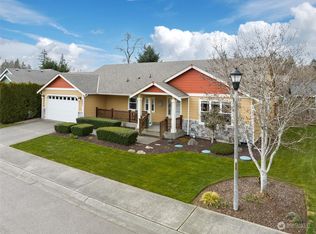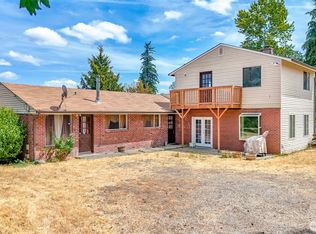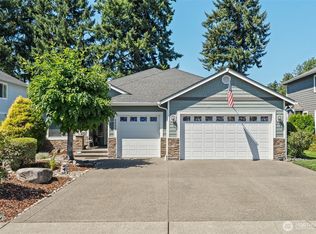Sold
Listed by:
Melanie R. Coelho,
Better Homes and Gardens RE PC
Bought with: Premier Real Estate Partners
$847,000
9026 Eagle Point Loop Road SW, Lakewood, WA 98498
4beds
3,886sqft
Single Family Residence
Built in 2002
0.31 Acres Lot
$996,100 Zestimate®
$218/sqft
$3,656 Estimated rent
Home value
$996,100
$946,000 - $1.06M
$3,656/mo
Zestimate® history
Loading...
Owner options
Explore your selling options
What's special
American Lake Gated Community! The Grand entrance invites you into this custom built home w/ vaulted foyer. Elegant Formal living & dining room. Refinished maple hardwoods & new interior paint. Updated half bath. The gourmet kitchen features double ovens, gas stove top, granite counter tops, SS appliances & abundant storage. The vaulted great room is so grand w/ large picture windows to enjoy the lake view. Radiant heated floors in Great rm & lower bedrm. Relax in the huge primary suite w/ private balcony w/ lake views & enormous 5 piece ensuite + 2 closets. Upstairs media rm could be 5th bedrm. Watch eagles soar & 4th of July fireworks from the deck. Enjoy the private boat launch, dock, picnic area, swimming + clubhouse Welcome Home!
Zillow last checked: 8 hours ago
Listing updated: March 15, 2023 at 02:34pm
Listed by:
Melanie R. Coelho,
Better Homes and Gardens RE PC
Bought with:
Cary Farrah, 135459
Premier Real Estate Partners
Source: NWMLS,MLS#: 1975766
Facts & features
Interior
Bedrooms & bathrooms
- Bedrooms: 4
- Bathrooms: 3
- Full bathrooms: 2
- 1/2 bathrooms: 1
- Main level bedrooms: 1
Primary bedroom
- Level: Upper
Bedroom
- Level: Main
Bedroom
- Level: Upper
Bedroom
- Level: Upper
Bathroom full
- Level: Upper
Bathroom full
- Level: Upper
Other
- Level: Main
Bonus room
- Level: Upper
Den office
- Level: Main
Dining room
- Level: Main
Entry hall
- Level: Main
Great room
- Level: Main
Kitchen with eating space
- Level: Main
Living room
- Level: Main
Utility room
- Level: Upper
Heating
- Has Heating (Unspecified Type)
Cooling
- Has cooling: Yes
Appliances
- Included: Dishwasher_, Double Oven, Microwave_, Refrigerator_, StoveRange_, Dishwasher, Microwave, Refrigerator, StoveRange, Water Heater: Gas Tankless, Water Heater Location: Garage, Tankless Water Heater
Features
- Bath Off Primary, Central Vacuum, Ceiling Fan(s), Dining Room, Walk-In Pantry
- Flooring: Ceramic Tile, Hardwood, Vinyl Plank, Carpet
- Doors: French Doors
- Windows: Double Pane/Storm Window
- Basement: None
- Number of fireplaces: 2
- Fireplace features: Gas, Main Level: 2, FirePlace
Interior area
- Total structure area: 3,886
- Total interior livable area: 3,886 sqft
Property
Parking
- Total spaces: 3
- Parking features: Attached Garage
- Attached garage spaces: 3
Features
- Levels: Two
- Stories: 2
- Entry location: Main
- Patio & porch: Central A/C, Forced Air, Tankless Water Heater, Ceramic Tile, Hardwood, Wall to Wall Carpet, Bath Off Primary, Built-In Vacuum, Ceiling Fan(s), Double Pane/Storm Window, Dining Room, French Doors, Jetted Tub, Security System, Sprinkler System, Vaulted Ceiling(s), Walk-In Closet(s), Walk-In Pantry, FirePlace, Water Heater
- Spa features: Bath
- Has view: Yes
- View description: Lake, Partial, Territorial
- Has water view: Yes
- Water view: Lake
Lot
- Size: 0.31 Acres
- Dimensions: 13,569
- Features: Corner Lot, Curbs, Dead End Street, Paved, Sidewalk, Deck, Dog Run, Fenced-Partially, Gas Available, Gated Entry, Sprinkler System
- Topography: Level,PartialSlope,Terraces
- Residential vegetation: Garden Space
Details
- Parcel number: 4001800190
- Special conditions: Standard
- Other equipment: Leased Equipment: NONE
Construction
Type & style
- Home type: SingleFamily
- Property subtype: Single Family Residence
Materials
- Cement Planked
- Foundation: Poured Concrete
- Roof: Composition
Condition
- Very Good
- Year built: 2002
Utilities & green energy
- Electric: Company: PSE
- Sewer: Septic Tank, Company: N/A - Septic
- Water: Public, Company: Lakewood Water District
Community & neighborhood
Security
- Security features: Security System
Community
- Community features: Boat Launch, CCRs, Clubhouse, Gated, Park, Trail(s)
Location
- Region: Lakewood
- Subdivision: American Lake
HOA & financial
HOA
- HOA fee: $165 monthly
Other
Other facts
- Listing terms: Cash Out,Conventional,FHA,VA Loan
- Cumulative days on market: 974 days
Price history
| Date | Event | Price |
|---|---|---|
| 3/15/2023 | Sold | $847,000-0.2%$218/sqft |
Source: | ||
| 1/19/2023 | Pending sale | $849,000$218/sqft |
Source: | ||
| 12/8/2022 | Price change | $849,000-4.1%$218/sqft |
Source: | ||
| 10/26/2022 | Price change | $885,000-4.3%$228/sqft |
Source: | ||
| 9/27/2022 | Price change | $925,000-2.5%$238/sqft |
Source: | ||
Public tax history
| Year | Property taxes | Tax assessment |
|---|---|---|
| 2024 | $10,575 +17.2% | $1,048,200 +23.8% |
| 2023 | $9,025 -4.7% | $847,000 -8.8% |
| 2022 | $9,469 -2.1% | $929,000 +10.6% |
Find assessor info on the county website
Neighborhood: Tillicum
Nearby schools
GreatSchools rating
- 3/10Tillicum Elementary SchoolGrades: PK-5Distance: 0.5 mi
- 3/10Woodbrook Middle SchoolGrades: 6-8Distance: 2.1 mi
- 3/10Clover Park High SchoolGrades: 9-12Distance: 3.2 mi
Get a cash offer in 3 minutes
Find out how much your home could sell for in as little as 3 minutes with a no-obligation cash offer.
Estimated market value$996,100
Get a cash offer in 3 minutes
Find out how much your home could sell for in as little as 3 minutes with a no-obligation cash offer.
Estimated market value
$996,100



