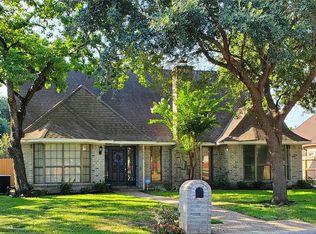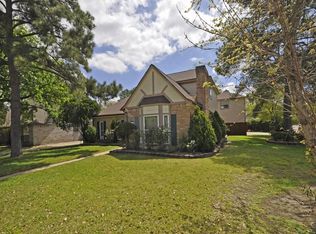Cheerful and Charming in the heart of Champion Forest! Rare find with all bedrooms up! 4/2.5/2 comes with a pool/spa & sunroom! Updates galore- exterior siding completed with fiber cement siding, exterior paint, sunroom new skylights and ceiling fans, Kitchen remodeled stainless steel double convection oven, updated Shiplap ceilings in kitchen, breakfast, utility room. Bathrooms/toilets all updated. Recent pool equipment/heater and resurface. Natural gas grill. No carpet! True Hardwood floors and travertine tile. Whole home water conditioning system. Galvanized steel pipes replaced with PVC in the attic. Plantation shutters, custom cabinetry. Located on cu-de-sac street! Mature trees, near elementary school. Well maintained and many more updates! Klein ISD, easy commute to 99, 249, 1960, Exxon, HP, Noble, medical centers, Vintage Park shopping and dining!
This property is off market, which means it's not currently listed for sale or rent on Zillow. This may be different from what's available on other websites or public sources.

