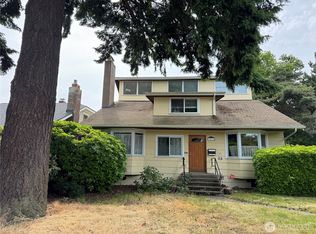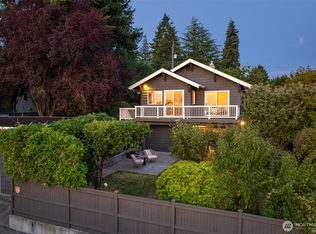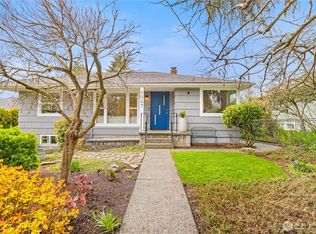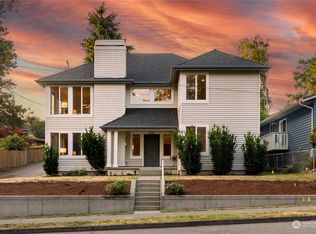Sold
Listed by:
Elizabeth A. Britt,
John L Scott Westwood,
Jonn McYnturff,
John L Scott Westwood
Bought with: Windermere RE Greenwood
$910,000
9027 37th Avenue SW, Seattle, WA 98126
4beds
1,900sqft
Single Family Residence
Built in 1929
5,466.78 Square Feet Lot
$901,600 Zestimate®
$479/sqft
$3,474 Estimated rent
Home value
$901,600
$829,000 - $974,000
$3,474/mo
Zestimate® history
Loading...
Owner options
Explore your selling options
What's special
Nestled in coveted Upper Fauntlee Hills, this 1929 gem radiates vintage charm with modern updates. Four spacious bedrooms, a stylishly refreshed bath, & 1,900 sq ft of character-filled living await. Gaze at Olympic Mountain & Puget Sound View’s & enjoy gardening & entertaining in the lush, level 5,466 sq ft lot—once a star of the WS Garden Tour. Inside updates include refinished wood floors, new upstairs carpet, & elegant wood-wrapped windows. The kitchen shines w/ new appliances, while the unfinished lower level—with high ceilings—invites your creativity. Freshly painted, w/ a gas furnace, gas hookup for fireplace, & a one-car garage add to the move in condition of this home. Moments to Lincoln Park, ferry, restaurants, & downtown busline.
Zillow last checked: 8 hours ago
Listing updated: June 22, 2025 at 04:02am
Offers reviewed: May 06
Listed by:
Elizabeth A. Britt,
John L Scott Westwood,
Jonn McYnturff,
John L Scott Westwood
Bought with:
Elizabeth Fenkner, 21036997
Windermere RE Greenwood
Source: NWMLS,MLS#: 2367919
Facts & features
Interior
Bedrooms & bathrooms
- Bedrooms: 4
- Bathrooms: 1
- Full bathrooms: 1
- Main level bathrooms: 1
- Main level bedrooms: 2
Bedroom
- Level: Main
Bedroom
- Level: Main
Bathroom full
- Level: Main
Dining room
- Level: Main
Entry hall
- Level: Main
Kitchen without eating space
- Level: Main
Living room
- Level: Main
Utility room
- Level: Lower
Heating
- Fireplace, Forced Air, Electric, Natural Gas
Cooling
- None
Appliances
- Included: Refrigerator(s), Stove(s)/Range(s), Water Heater: Gas, Water Heater Location: Basement
Features
- Dining Room
- Flooring: Hardwood, See Remarks, Softwood, Vinyl Plank
- Windows: Double Pane/Storm Window
- Basement: Unfinished
- Number of fireplaces: 1
- Fireplace features: Gas, See Remarks, Main Level: 1, Fireplace
Interior area
- Total structure area: 1,900
- Total interior livable area: 1,900 sqft
Property
Parking
- Total spaces: 1
- Parking features: Attached Garage
- Attached garage spaces: 1
Features
- Entry location: Main
- Patio & porch: Double Pane/Storm Window, Dining Room, Fireplace, Water Heater
- Has view: Yes
- View description: Mountain(s), Sound, Territorial
- Has water view: Yes
- Water view: Sound
Lot
- Size: 5,466 sqft
- Features: Curbs, Paved, Sidewalk
- Topography: Level
- Residential vegetation: Garden Space
Details
- Parcel number: 8704600050
- Special conditions: Standard
Construction
Type & style
- Home type: SingleFamily
- Architectural style: Traditional
- Property subtype: Single Family Residence
Materials
- Metal/Vinyl, Stucco
- Foundation: Poured Concrete
- Roof: Composition
Condition
- Year built: 1929
Utilities & green energy
- Electric: Company: Seattle City Light
- Sewer: Sewer Connected, Company: Seattle Public Utilities
- Water: Public, Company: Seattle Public Utilities
- Utilities for property: Xfinity, Xfinity
Community & neighborhood
Location
- Region: Seattle
- Subdivision: Fauntleroy
Other
Other facts
- Listing terms: Cash Out,Conventional,FHA,VA Loan
- Cumulative days on market: 6 days
Price history
| Date | Event | Price |
|---|---|---|
| 5/22/2025 | Sold | $910,000+2.8%$479/sqft |
Source: | ||
| 5/7/2025 | Pending sale | $885,000$466/sqft |
Source: | ||
| 5/1/2025 | Listed for sale | $885,000+284.4%$466/sqft |
Source: | ||
| 10/16/2000 | Sold | $230,250$121/sqft |
Source: | ||
Public tax history
| Year | Property taxes | Tax assessment |
|---|---|---|
| 2024 | $7,606 +2.7% | $752,000 +2% |
| 2023 | $7,403 +5.1% | $737,000 -5.9% |
| 2022 | $7,046 +9.4% | $783,000 +19.4% |
Find assessor info on the county website
Neighborhood: Fauntleroy
Nearby schools
GreatSchools rating
- 6/10Arbor Heights Elementary SchoolGrades: PK-5Distance: 0.9 mi
- 5/10Denny Middle SchoolGrades: 6-8Distance: 0.9 mi
- 3/10Chief Sealth High SchoolGrades: 9-12Distance: 0.8 mi
Schools provided by the listing agent
- Elementary: Arbor Heights
- Middle: Denny Mid
- High: Sealth High
Source: NWMLS. This data may not be complete. We recommend contacting the local school district to confirm school assignments for this home.

Get pre-qualified for a loan
At Zillow Home Loans, we can pre-qualify you in as little as 5 minutes with no impact to your credit score.An equal housing lender. NMLS #10287.
Sell for more on Zillow
Get a free Zillow Showcase℠ listing and you could sell for .
$901,600
2% more+ $18,032
With Zillow Showcase(estimated)
$919,632


