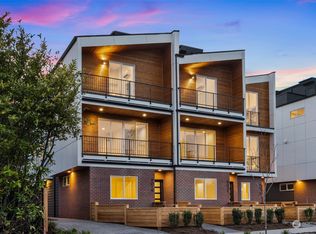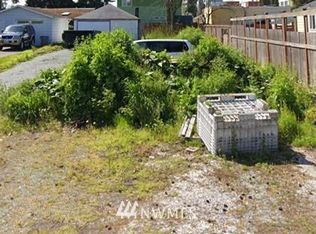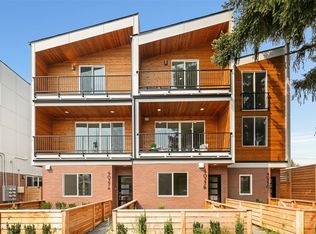Sold
Listed by:
Diana Rayo,
Windermere RE/Capitol Hill,Inc,
Dustin Van Wyck,
Windermere RE/Capitol Hill,Inc
Bought with: Redfin
$776,900
9027 C 12th Avenue NW, Seattle, WA 98117
3beds
1,541sqft
Townhouse
Built in 2023
1,176.12 Square Feet Lot
$738,900 Zestimate®
$504/sqft
$3,909 Estimated rent
Home value
$738,900
$702,000 - $776,000
$3,909/mo
Zestimate® history
Loading...
Owner options
Explore your selling options
What's special
A stunning front display of angled rooflines, brick veneers, & natural wood welcomes all onto an exceptional floor plan designed by JW Architects, offered by Blackwood Homes. A fenced front yard guides you to an entry level boasting a sprawling living area w/ dining set before glass sliding doors & patio space! Enjoy a corner kitchen to maximize storage space & overall functionality, with local cabinetry, quartz counters and SS appliances. Two large guest rooms are afforded privacy from the deluxe owner's suite with walk-in closet, rainhead shower and dual-vanity bath, conveniently adjacent to laundry access & bonus den (perfect for home office)! Roof decks oriented for privacy offer sunset and mountain views.
Zillow last checked: 8 hours ago
Listing updated: December 28, 2023 at 05:10pm
Listed by:
Diana Rayo,
Windermere RE/Capitol Hill,Inc,
Dustin Van Wyck,
Windermere RE/Capitol Hill,Inc
Bought with:
Sarah Vincent, 131699
Redfin
Source: NWMLS,MLS#: 2171327
Facts & features
Interior
Bedrooms & bathrooms
- Bedrooms: 3
- Bathrooms: 2
- Full bathrooms: 1
- 3/4 bathrooms: 1
Primary bedroom
- Level: Third
Bedroom
- Level: Second
Bedroom
- Level: Second
Bathroom three quarter
- Level: Third
Bathroom full
- Level: Second
Entry hall
- Level: Main
Kitchen with eating space
- Level: Main
Living room
- Level: Main
Utility room
- Level: Third
Heating
- Has Heating (Unspecified Type)
Cooling
- Has cooling: Yes
Appliances
- Included: Dishwasher_, Refrigerator_, StoveRange_, Dishwasher, Refrigerator, StoveRange, Water Heater: Tankless, Water Heater Location: Utility Area
Features
- Bath Off Primary, High Tech Cabling, Walk-In Pantry
- Flooring: Ceramic Tile, Engineered Hardwood, Carpet
- Windows: Double Pane/Storm Window
- Basement: None
- Has fireplace: No
Interior area
- Total structure area: 1,541
- Total interior livable area: 1,541 sqft
Property
Parking
- Parking features: Off Street
Features
- Levels: Multi/Split
- Entry location: Main
- Patio & porch: Ceramic Tile, Wall to Wall Carpet, Bath Off Primary, Double Pane/Storm Window, High Tech Cabling, Walk-In Pantry, Water Heater
- Has view: Yes
- View description: Mountain(s), Territorial
Lot
- Size: 1,176 sqft
- Features: Paved, Rooftop Deck
- Topography: Level
Details
- Parcel number: 1862400389
- Zoning description: Jurisdiction: City
- Special conditions: Standard
Construction
Type & style
- Home type: Townhouse
- Architectural style: Modern
- Property subtype: Townhouse
Materials
- Cement Planked
- Foundation: Poured Concrete
- Roof: Flat
Condition
- Very Good
- New construction: Yes
- Year built: 2023
- Major remodel year: 2023
Details
- Builder name: Blackwood Homes
Utilities & green energy
- Electric: Company: Seattle City Light
- Sewer: Sewer Connected, Company: SPU
- Water: Public, Company: SPU
Green energy
- Green verification: Other
Community & neighborhood
Community
- Community features: CCRs
Location
- Region: Seattle
- Subdivision: Ballard
Other
Other facts
- Listing terms: Cash Out,Conventional,FHA,VA Loan
- Cumulative days on market: 561 days
Price history
| Date | Event | Price |
|---|---|---|
| 12/28/2023 | Sold | $776,900+0.9%$504/sqft |
Source: | ||
| 12/6/2023 | Pending sale | $769,900$500/sqft |
Source: | ||
| 11/16/2023 | Price change | $769,900-7.2%$500/sqft |
Source: | ||
| 10/18/2023 | Listed for sale | $829,900$539/sqft |
Source: | ||
Public tax history
| Year | Property taxes | Tax assessment |
|---|---|---|
| 2024 | $6,966 -0.6% | $730,000 -2.3% |
| 2023 | $7,011 +383.6% | $747,000 +382.2% |
| 2022 | $1,450 | $154,900 |
Find assessor info on the county website
Neighborhood: Crown Hill
Nearby schools
GreatSchools rating
- 8/10Loyal Heights Elementary SchoolGrades: K-5Distance: 1 mi
- 8/10Whitman Middle SchoolGrades: 6-8Distance: 0.3 mi
- 8/10Ingraham High SchoolGrades: 9-12Distance: 2.7 mi

Get pre-qualified for a loan
At Zillow Home Loans, we can pre-qualify you in as little as 5 minutes with no impact to your credit score.An equal housing lender. NMLS #10287.
Sell for more on Zillow
Get a free Zillow Showcase℠ listing and you could sell for .
$738,900
2% more+ $14,778
With Zillow Showcase(estimated)
$753,678

