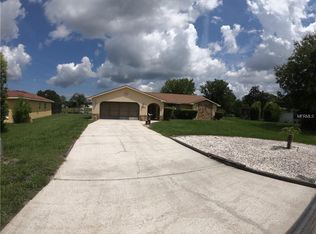Gorgeous & remodeled WATERFRONT home with LAKE ACCESS. This 3 bedroom 2 bath pool home is located on a quiet cul-de-sac. Home features an open-concept floor plan w/ large tile all throughout. NO CARPET! Kitchen is completely updated with tall maple cabinets, granite countertops, stainless steel appliances, large breakfast bar, & cute window above sink. Master suite is very relaxing w/ Zen Garden, Pool & Lake view. 2 large bedrooms share a hallway with the guest bath on other side of home, one of the bedrooms w/ pool access/lake view. Lanai is HUGE & covered which is great for entertaining. Brand NEW ROOF 2019 w/ transferable 30 year warranty, newer windows/sliders, refinished pool, newer garage door, new programmable water heater. Enjoy Kayaking & fishing on the spring fed lake!
This property is off market, which means it's not currently listed for sale or rent on Zillow. This may be different from what's available on other websites or public sources.

