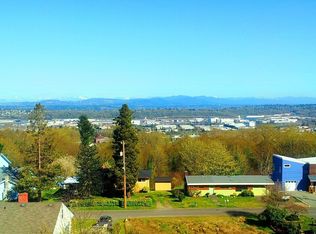Mid-Century Model style boasts views the moment you open the front door! Sunrises and Cascade Mountain views looking across Boeing Field. Views from lower level are the same as the main level! NOT under Sea-Tac flight path but fun to watch take offs and landings. While not approved, the lower level can be used as a separate dwelling unit with its own full size kitchen and bath and separate entry. Separate laundry room allows for shared use. East facing sun room gets as warm as you'd like.
This property is off market, which means it's not currently listed for sale or rent on Zillow. This may be different from what's available on other websites or public sources.

