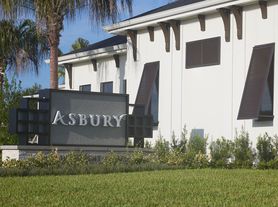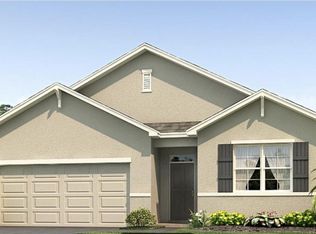Discover this beautifully maintained 4-bedroom, 2.5-bath home in the sought-after Magnolia Park community of Riverview. Offering approx. 2,140 sq ft of living space, this home features an open floor plan with abundant natural light, modern kitchen with stainless steel appliances and granite countertops, and a sunny loft area ideal for a home office or family room. The spacious primary suite includes a walk-in closet and en-suite bath, while three additional bedrooms and full bath provide excellent flexibility for guests or growing families. You have one bedroom on 1st floor. Residents of Magnolia Park enjoy lifestyle-enhancing amenities including three swimming pools, a splash pad, playgrounds and generous green spaces. With low-maintenance yard care via the HOA, you'll spend less time on chores and more time enjoying life. Conveniently located near I-75, retail, dining, and excellent schools, this home offers the perfect blend of comfort and convenience.
House for rent
$2,600/mo
9028 Aspen Hollow Pl, Riverview, FL 33578
4beds
2,140sqft
Price may not include required fees and charges.
Singlefamily
Available now
Small dogs OK
Central air
In unit laundry
2 Attached garage spaces parking
Central
What's special
Generous green spacesEn-suite bathSpacious primary suiteWalk-in closet
- 9 days |
- -- |
- -- |
Zillow last checked: 8 hours ago
Listing updated: November 21, 2025 at 02:33pm
Travel times
Looking to buy when your lease ends?
Consider a first-time homebuyer savings account designed to grow your down payment with up to a 6% match & a competitive APY.
Facts & features
Interior
Bedrooms & bathrooms
- Bedrooms: 4
- Bathrooms: 3
- Full bathrooms: 2
- 1/2 bathrooms: 1
Heating
- Central
Cooling
- Central Air
Appliances
- Included: Dishwasher, Disposal, Microwave, Range, Refrigerator
- Laundry: In Unit, Laundry Room
Features
- Walk In Closet
Interior area
- Total interior livable area: 2,140 sqft
Video & virtual tour
Property
Parking
- Total spaces: 2
- Parking features: Attached, Covered
- Has attached garage: Yes
- Details: Contact manager
Features
- Stories: 2
- Exterior features: Garage Door Opener, Garage Faces Rear, Gated Community - No Guard, Grounds Care included in rent, Heating system: Central, Laundry Room, Magnolia, Park, Pool, Walk In Closet
Details
- Parcel number: 1930019H4000002000050U
Construction
Type & style
- Home type: SingleFamily
- Property subtype: SingleFamily
Condition
- Year built: 2011
Community & HOA
Location
- Region: Riverview
Financial & listing details
- Lease term: 12 Months
Price history
| Date | Event | Price |
|---|---|---|
| 11/15/2025 | Listed for rent | $2,600$1/sqft |
Source: Stellar MLS #TB8447504 | ||
| 11/5/2025 | Sold | $345,000-1.4%$161/sqft |
Source: | ||
| 9/27/2025 | Pending sale | $350,000$164/sqft |
Source: | ||
| 8/6/2025 | Price change | $350,000-2.8%$164/sqft |
Source: | ||
| 8/1/2025 | Listed for sale | $360,000+84.6%$168/sqft |
Source: | ||

