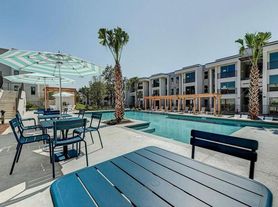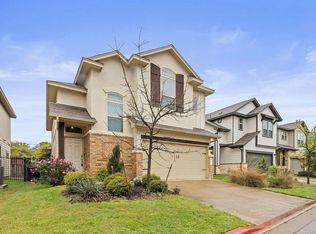Appealing Suburban Home with a Supersized Backyard. If outdoor space is high on your wish list, this South Austin home delivers. Sitting on a one of the largest lots in Circle C North, it features a fully fenced backyard with ample room for pets, playtime, or your dream garden. Imagine summer afternoons on the covered patio, kids running barefoot in the grass, or pups chasing toys under the trees. There's even a large storage shed for your tools and toys plus room to add more outdoor features like a fire pit, hot tub, or swing set. Inside, you'll love the cozy charm: hardwood floors in the living spaces, a fireplace, and a kitchen with granite countertops. The layout includes three bedrooms plus an office, two baths, and two walk-in closets in the primary suite all on one convenient level. Recent upgrades include fresh interior paint, new carpet in the bedrooms, and a new AC system. Circle C's amenities include 4 pools, volleyball & disc golf courses, parks, trails, sports courts, & multiple playscapes. Zoned to the highly ranked schools of Kiker EL, Gorzycki MS and Bowie HS. Quick access to Mopac, HEB, Alamo Drafthouse, many shops and restaurants. You can even be downtown in 20 minutes. Whether you're upsizing from an apartment or downsizing with grandkids in mind, this home offers comfort, charm, and room to grow outside.
House for rent
$2,995/mo
9028 Heiden Ln, Austin, TX 78749
3beds
1,835sqft
Price may not include required fees and charges.
Singlefamily
Available now
-- Pets
Central air, ceiling fan
In unit laundry
2 Attached garage spaces parking
Central, fireplace
What's special
- 35 days |
- -- |
- -- |
Travel times
Renting now? Get $1,000 closer to owning
Unlock a $400 renter bonus, plus up to a $600 savings match when you open a Foyer+ account.
Offers by Foyer; terms for both apply. Details on landing page.
Facts & features
Interior
Bedrooms & bathrooms
- Bedrooms: 3
- Bathrooms: 2
- Full bathrooms: 2
Heating
- Central, Fireplace
Cooling
- Central Air, Ceiling Fan
Appliances
- Included: Dishwasher, Disposal, Dryer, Microwave, Range, Refrigerator, Washer
- Laundry: In Unit, Laundry Room, Main Level
Features
- Ceiling Fan(s), Double Vanity, Eat-in Kitchen, Granite Counters, In-Law Floorplan, Kitchen Island, No Interior Steps, Open Floorplan, Pantry, Primary Bedroom on Main, Soaking Tub, Walk-In Closet(s)
- Flooring: Carpet, Tile, Wood
- Has fireplace: Yes
Interior area
- Total interior livable area: 1,835 sqft
Property
Parking
- Total spaces: 2
- Parking features: Attached, Driveway, Garage, Covered
- Has attached garage: Yes
- Details: Contact manager
Features
- Stories: 1
- Exterior features: Contact manager
Details
- Parcel number: 430173
Construction
Type & style
- Home type: SingleFamily
- Property subtype: SingleFamily
Materials
- Roof: Composition
Condition
- Year built: 1997
Community & HOA
Community
- Features: Playground
Location
- Region: Austin
Financial & listing details
- Lease term: Negotiable
Price history
| Date | Event | Price |
|---|---|---|
| 9/27/2025 | Listing removed | $610,000$332/sqft |
Source: | ||
| 9/27/2025 | Price change | $2,995-6.4%$2/sqft |
Source: Unlock MLS #8807677 | ||
| 9/3/2025 | Listed for rent | $3,200+3.2%$2/sqft |
Source: Unlock MLS #8807677 | ||
| 8/30/2025 | Listed for sale | $610,000+47%$332/sqft |
Source: | ||
| 8/10/2025 | Listing removed | $3,100$2/sqft |
Source: Unlock MLS #6414366 | ||

