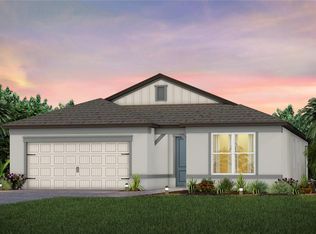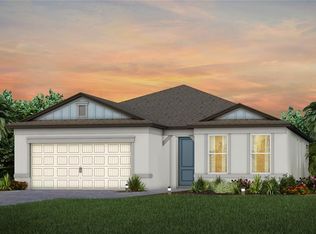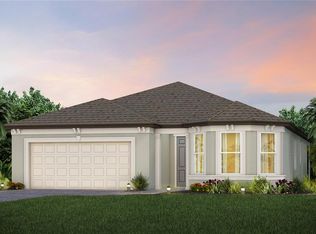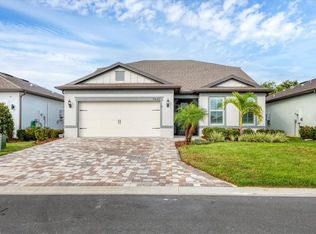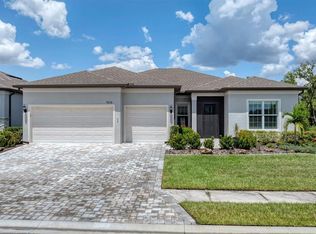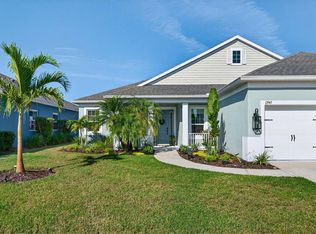The Buyers’ life changes precluded them from closing on this fully furnished residence, leaving a massive opportunity for the new owner. Offering luxurious living with premium finishes, elegant design, and enhanced safety features, this Stellar floor plan with 3 bedrooms, 3 full bathrooms, and a large den/office provides an open-concept lifestyle. The Stellar floorplan’s soaring ceilings, Impact-rated glass windows, and doors (including the zero-corner sliders), and chef’s kitchen with KitchenAid gas appliances and the prerequisite wine cooler will not disappoint. The HUGE Primary suite, with an oversized walk-in closet and a super walk-in shower with dual heads, including a rain shower, a supply niche, and a bench, is a lifestyle unto itself. The two ensuite guest suites are split for ultimate privacy, and the largest one features a bay window. Additional not-to-be-missed features: Ceiling fans and remote-controlled window treatments throughout; Lanai pre-plumbed for an outdoor kitchen. Remote-controlled wind/solar screen and peaceful big, pond water views with plenty of room for a private pool if so inclined. Located in the 55+ Del Webb Bay View community with Resort-style amenities in a secure gated community located 1.5 miles from I-75 and I-275 for easy commuting. Kindly note that this is an estate, and the home was only used for 5 months. All warranties are transferable. Furnishings included for the convenience of the estate but will be removed at the buyer's request. Seller will cover all closing costs with an acceptable contract. Do note that the home was not homesteaded and that the CDD fee is included in the tax amount.
For sale
Price cut: $28K (11/29)
$799,000
9028 Sunray Cv, Parrish, FL 34219
3beds
2,508sqft
Est.:
Single Family Residence
Built in 2024
8,002 Square Feet Lot
$789,000 Zestimate®
$319/sqft
$402/mo HOA
What's special
Premium finishesWaterfront homeCeiling fansOpen-concept layoutBreathtaking water viewsFully furnished residenceSpacious design
- 140 days |
- 219 |
- 2 |
Zillow last checked: 8 hours ago
Listing updated: 16 hours ago
Listing Provided by:
Mugsie Quinlan 941-350-2833,
PREMIER PROPERTIES OF SRQ LLC 941-526-3113
Source: Stellar MLS,MLS#: A4659494 Originating MLS: Sarasota - Manatee
Originating MLS: Sarasota - Manatee

Tour with a local agent
Facts & features
Interior
Bedrooms & bathrooms
- Bedrooms: 3
- Bathrooms: 3
- Full bathrooms: 3
Rooms
- Room types: Den/Library/Office, Utility Room
Primary bedroom
- Features: Ceiling Fan(s), En Suite Bathroom, Walk-In Closet(s)
- Level: First
- Area: 252.45 Square Feet
- Dimensions: 16.5x15.3
Bedroom 2
- Features: Ceiling Fan(s), Built-in Closet
- Level: First
- Area: 155 Square Feet
- Dimensions: 12.5x12.4
Bedroom 3
- Features: Ceiling Fan(s), Built-in Closet
- Level: First
- Area: 103.85 Square Feet
- Dimensions: 9.11x11.4
Primary bathroom
- Features: Built-In Shower Bench, Exhaust Fan, Multiple Shower Heads, Rain Shower Head, Shower No Tub, Water Closet/Priv Toilet, Window/Skylight in Bath, Linen Closet
- Level: First
Balcony porch lanai
- Features: Ceiling Fan(s)
- Level: First
- Area: 250.8 Square Feet
- Dimensions: 22x11.4
Den
- Features: Ceiling Fan(s)
- Level: First
- Area: 140.8 Square Feet
- Dimensions: 11x12.8
Dinette
- Level: First
- Area: 188.88 Square Feet
- Dimensions: 12.5x15.11
Great room
- Features: Ceiling Fan(s)
- Level: First
- Area: 394.7 Square Feet
- Dimensions: 16.11x24.5
Kitchen
- Features: Exhaust Fan, Pantry
- Level: First
- Area: 221 Square Feet
- Dimensions: 17x13
Heating
- Central
Cooling
- Central Air
Appliances
- Included: Oven, Cooktop, Dishwasher, Disposal, Dryer, Range Hood, Refrigerator, Tankless Water Heater, Washer, Wine Refrigerator
- Laundry: Electric Dryer Hookup, Gas Dryer Hookup, Inside, Laundry Room, Washer Hookup
Features
- Ceiling Fan(s), Coffered Ceiling(s), Crown Molding, High Ceilings, In Wall Pest System, Open Floorplan, Primary Bedroom Main Floor, Smart Home, Solid Surface Counters, Solid Wood Cabinets, Split Bedroom, Thermostat, Tray Ceiling(s), Walk-In Closet(s)
- Flooring: Carpet, Ceramic Tile, Porcelain Tile
- Doors: Sliding Doors
- Windows: Storm Window(s), Window Treatments, Hurricane Shutters
- Has fireplace: No
- Furnished: Yes
Interior area
- Total structure area: 3,385
- Total interior livable area: 2,508 sqft
Video & virtual tour
Property
Parking
- Total spaces: 3
- Parking features: Driveway, Garage Door Opener
- Attached garage spaces: 3
- Has uncovered spaces: Yes
Features
- Levels: One
- Stories: 1
- Patio & porch: Covered, Patio
- Exterior features: Irrigation System, Sidewalk, Sprinkler Metered
- Has view: Yes
- View description: Water, Pond
- Has water view: Yes
- Water view: Water,Pond
Lot
- Size: 8,002 Square Feet
- Features: Cul-De-Sac
- Residential vegetation: Trees/Landscaped
Details
- Parcel number: 606254959
- Zoning: RES
- Special conditions: None
Construction
Type & style
- Home type: SingleFamily
- Architectural style: Coastal,Ranch
- Property subtype: Single Family Residence
Materials
- Block, Stucco
- Foundation: Slab
- Roof: Shingle
Condition
- Completed
- New construction: No
- Year built: 2024
Details
- Builder model: STELLAR
- Builder name: PULTE
Utilities & green energy
- Sewer: Public Sewer
- Water: Public
- Utilities for property: Electricity Connected, Natural Gas Connected, Public, Sewer Connected, Sprinkler Recycled, Underground Utilities, Water Connected
Community & HOA
Community
- Features: Buyer Approval Required, Clubhouse, Community Mailbox, Deed Restrictions, Dog Park, Pool, Restaurant, Sidewalks
- Senior community: Yes
- Subdivision: DEL WEBB AT BAYVIEW PH III
HOA
- Has HOA: Yes
- Amenities included: Cable TV, Clubhouse, Fitness Center, Gated, Handicap Modified, Recreation Facilities, Shuffleboard Court
- Services included: 24-Hour Guard, Cable TV, Community Pool, Private Road, Recreational Facilities
- HOA fee: $402 monthly
- HOA name: Access Management-Michelle Boose
- HOA phone: 941-277-5041
- Pet fee: $0 monthly
Location
- Region: Parrish
Financial & listing details
- Price per square foot: $319/sqft
- Tax assessed value: $90,100
- Annual tax amount: $9,907
- Date on market: 7/24/2025
- Cumulative days on market: 259 days
- Listing terms: Cash,Conventional
- Ownership: Fee Simple
- Total actual rent: 0
- Electric utility on property: Yes
- Road surface type: Asphalt, Paved
Estimated market value
$789,000
$750,000 - $828,000
$3,523/mo
Price history
Price history
| Date | Event | Price |
|---|---|---|
| 11/29/2025 | Price change | $799,000-3.4%$319/sqft |
Source: | ||
| 11/16/2025 | Pending sale | $827,000$330/sqft |
Source: | ||
| 7/24/2025 | Listed for sale | $827,000+3.5%$330/sqft |
Source: | ||
| 7/6/2025 | Listing removed | $799,000$319/sqft |
Source: | ||
| 6/4/2025 | Price change | $799,000-4.8%$319/sqft |
Source: | ||
Public tax history
Public tax history
| Year | Property taxes | Tax assessment |
|---|---|---|
| 2024 | $2,883 +67% | $90,100 +1733.2% |
| 2023 | $1,726 | $4,915 |
Find assessor info on the county website
BuyAbility℠ payment
Est. payment
$5,413/mo
Principal & interest
$3759
Property taxes
$972
Other costs
$682
Climate risks
Neighborhood: 34219
Nearby schools
GreatSchools rating
- 6/10Virgil Mills Elementary SchoolGrades: PK-5Distance: 2.8 mi
- 4/10Buffalo Creek Middle SchoolGrades: 6-8Distance: 2.8 mi
- 2/10Palmetto High SchoolGrades: 9-12Distance: 8.7 mi
Schools provided by the listing agent
- Elementary: Virgil Mills Elementary
- Middle: Buffalo Creek Middle
- High: Parrish Community High
Source: Stellar MLS. This data may not be complete. We recommend contacting the local school district to confirm school assignments for this home.
- Loading
- Loading
