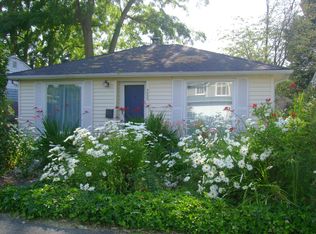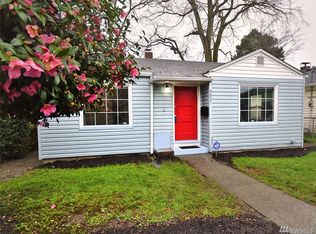Enter through a welcoming porch to classic Hickory engineered wood flrs. Great rm concept w eating bar, formal dining rm & remodeled chefs kitchen; new counters, cabinets, appliances. Home is flooded with light. Get comfortable w the new minisplit heat/ac system. Blackboard wall in kitchen. Updated bath: lighting, vanity, toilet & glass block wall w venting 2 outside. New hot water tank, redone & CLEAN crawl space, extra attic insulation. Alley access to a superpotential ADU 30 amp powr BLD+SHED
This property is off market, which means it's not currently listed for sale or rent on Zillow. This may be different from what's available on other websites or public sources.


