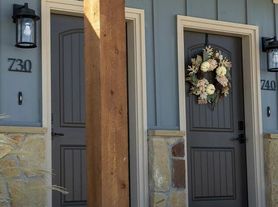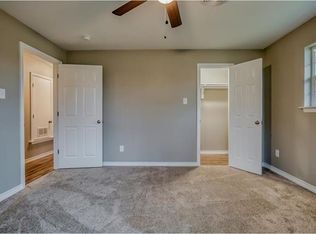January 1st Move in! This 3 bedroom, 2 full bath, 1437 sqft home has been fully renovated and is waiting for new renters! Huge laundry/mud room with great walk in storage closet or walk in pantry. 2 living areas, 2 gorgeous new bathrooms. Fully fenced in yard and a tornado shelter. Pets are allowed with a deposit. Washer, Dryer, and Fridge included. 1800 if you bring your own.
Tenant pays for and sets up utilities. 1800 if you bring your own washer/dryer and fridge.
House for rent
$1,850/mo
903 1st St, Bridgeport, TX 76426
3beds
1,437sqft
Price may not include required fees and charges.
Single family residence
Available Thu Jan 1 2026
Cats, dogs OK
Central air
In unit laundry
Off street parking
Forced air
What's special
Tornado shelterFully fenced in yard
- 14 days |
- -- |
- -- |
Zillow last checked: 10 hours ago
Listing updated: November 30, 2025 at 11:58am
Travel times
Facts & features
Interior
Bedrooms & bathrooms
- Bedrooms: 3
- Bathrooms: 2
- Full bathrooms: 2
Heating
- Forced Air
Cooling
- Central Air
Appliances
- Included: Dishwasher, Dryer, Freezer, Oven, Refrigerator, Washer
- Laundry: In Unit
Features
- Flooring: Hardwood
Interior area
- Total interior livable area: 1,437 sqft
Property
Parking
- Parking features: Off Street
- Details: Contact manager
Features
- Exterior features: Heating system: Forced Air, Lawn, Outdoor Storage Shed, Tornado Shelter
Details
- Parcel number: 741108
Construction
Type & style
- Home type: SingleFamily
- Property subtype: Single Family Residence
Community & HOA
Location
- Region: Bridgeport
Financial & listing details
- Lease term: 1 Year
Price history
| Date | Event | Price |
|---|---|---|
| 11/30/2025 | Listed for rent | $1,850$1/sqft |
Source: Zillow Rentals | ||
| 9/2/2025 | Listing removed | $1,850$1/sqft |
Source: Zillow Rentals | ||
| 8/20/2025 | Listed for rent | $1,850$1/sqft |
Source: Zillow Rentals | ||
| 8/18/2025 | Sold | -- |
Source: NTREIS #20945416 | ||
| 8/4/2025 | Pending sale | $214,500$149/sqft |
Source: NTREIS #20945416 | ||
Neighborhood: 76426
Nearby schools
GreatSchools rating
- NABridgeport Elementary SchoolGrades: PK-2Distance: 1 mi
- 5/10Bridgeport Middle SchoolGrades: 6-8Distance: 1.1 mi
- 4/10Bridgeport High SchoolGrades: 9-12Distance: 1.8 mi

