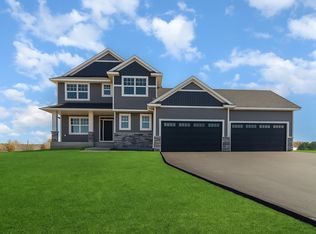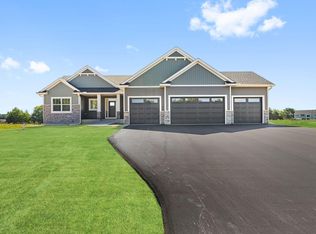Closed
$620,000
903-206 Nw, Oak Grove, MN 55011
4beds
2,464sqft
Single Family Residence
Built in 2023
2.29 Acres Lot
$599,700 Zestimate®
$252/sqft
$-- Estimated rent
Home value
$599,700
$552,000 - $654,000
Not available
Zestimate® history
Loading...
Owner options
Explore your selling options
What's special
Welcome home to this popular 2-Story "Westbury Design" with walk out basement. Home is under construction so some selections can still be made.
Home is complete with gourmet kitchen with large 8' center island, tons of cabinets and walk-in pantry. Living room boasts oversized windows with gas fireplace with stone surround and front office/flex room. Convenient powder room and spacious mud room off of 4 car garage. Upstairs include laundry and 4 bedrooms and large vaulted master suite with walk-in tile shower, double bowl vanity & walk in closet. Basement unfinished but potential for 5th bedroom, 4th bathroom & a spacious future family room. Landscape allowance included. Picture is previous model. As soon as 60 day closing.
Zillow last checked: 8 hours ago
Listing updated: May 14, 2024 at 07:08am
Listed by:
Jodi L. Hennen 612-240-6381,
T.H. Realty
Bought with:
Michael Prokopenko
RE/MAX Results
Source: NorthstarMLS as distributed by MLS GRID,MLS#: 6425223
Facts & features
Interior
Bedrooms & bathrooms
- Bedrooms: 4
- Bathrooms: 3
- Full bathrooms: 1
- 3/4 bathrooms: 1
- 1/2 bathrooms: 1
Bedroom 1
- Level: Upper
- Area: 252 Square Feet
- Dimensions: 14x18
Bedroom 2
- Level: Upper
- Area: 144 Square Feet
- Dimensions: 12x12
Bedroom 3
- Level: Upper
- Area: 132 Square Feet
- Dimensions: 12x11
Bedroom 4
- Level: Upper
- Area: 121 Square Feet
- Dimensions: 11x11
Den
- Level: Main
- Area: 144 Square Feet
- Dimensions: 12x12
Dining room
- Level: Main
- Area: 180 Square Feet
- Dimensions: 12x15
Kitchen
- Level: Main
- Area: 196 Square Feet
- Dimensions: 14x14
Living room
- Level: Main
- Area: 306 Square Feet
- Dimensions: 18x17
Heating
- Forced Air
Cooling
- Central Air
Appliances
- Included: Dishwasher, Exhaust Fan, Microwave, Refrigerator
Features
- Basement: Drain Tiled,Concrete,Walk-Out Access
- Number of fireplaces: 1
- Fireplace features: Gas
Interior area
- Total structure area: 2,464
- Total interior livable area: 2,464 sqft
- Finished area above ground: 2,464
- Finished area below ground: 0
Property
Parking
- Total spaces: 4
- Parking features: Attached, Asphalt
- Attached garage spaces: 4
- Details: Garage Dimensions (38x26), Garage Door Height (8), Garage Door Width (16)
Accessibility
- Accessibility features: None
Features
- Levels: Two
- Stories: 2
Lot
- Size: 2.29 Acres
- Dimensions: 312 x 374 x 219 x 313
Details
- Foundation area: 2464
- Parcel number: 143324440004
- Zoning description: Residential-Single Family
Construction
Type & style
- Home type: SingleFamily
- Property subtype: Single Family Residence
Materials
- Brick/Stone, Vinyl Siding
- Roof: Age 8 Years or Less,Asphalt
Condition
- Age of Property: 1
- New construction: Yes
- Year built: 2023
Details
- Builder name: T H CONSTRUCTION OF ANOKA INC
Utilities & green energy
- Electric: 200+ Amp Service
- Gas: Natural Gas
- Sewer: Private Sewer
- Water: Private
Community & neighborhood
Location
- Region: Oak Grove
- Subdivision: Farmstead North
HOA & financial
HOA
- Has HOA: No
Price history
| Date | Event | Price |
|---|---|---|
| 5/13/2024 | Sold | $620,000-1.6%$252/sqft |
Source: | ||
| 2/16/2024 | Pending sale | $629,900$256/sqft |
Source: | ||
| 1/12/2024 | Price change | $629,900-0.8%$256/sqft |
Source: | ||
| 9/7/2023 | Listed for sale | $634,900$258/sqft |
Source: | ||
Public tax history
Tax history is unavailable.
Neighborhood: 55011
Nearby schools
GreatSchools rating
- 8/10Cedar Creek Community SchoolGrades: K-5Distance: 2.1 mi
- 4/10St. Francis Middle SchoolGrades: 6-8Distance: 4.8 mi
- 8/10St. Francis High SchoolGrades: 9-12Distance: 4.4 mi

Get pre-qualified for a loan
At Zillow Home Loans, we can pre-qualify you in as little as 5 minutes with no impact to your credit score.An equal housing lender. NMLS #10287.
Sell for more on Zillow
Get a free Zillow Showcase℠ listing and you could sell for .
$599,700
2% more+ $11,994
With Zillow Showcase(estimated)
$611,694
