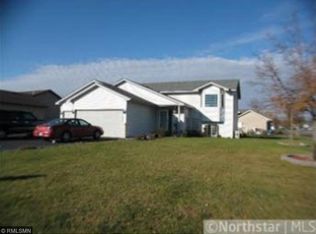Closed
$199,954
903 3rd Ave SW, Isanti, MN 55040
3beds
1,810sqft
Single Family Residence
Built in 2001
10,018.8 Square Feet Lot
$339,400 Zestimate®
$110/sqft
$2,340 Estimated rent
Home value
$339,400
$322,000 - $356,000
$2,340/mo
Zestimate® history
Loading...
Owner options
Explore your selling options
What's special
Welcome to your fully remodeled haven! This stunning home that combines modern upgrades with timeless charm. No detail has been overlooked in this meticulous renovation. Step inside and be captivated by the pristine new flooring that flows throughout. The heart of the home is the beautifully appointed kitchen, featuring sleek stainless steel appliances. The great screened-in porch invites you to relax and unwind, while the expansive deck sets the stage for unforgettable gatherings with family and friends. Whether you're hosting a summer barbecue or enjoying a peaceful morning coffee. The gas fireplace in the downstairs is a great area to relax and unwind your day. Other upgrades include a brand new water heater, washer/dryer, and so much more.
Zillow last checked: 8 hours ago
Listing updated: June 05, 2024 at 12:01am
Listed by:
Tam Le 612-414-9434,
eXp Realty
Bought with:
Travis Sommerfield
Coldwell Banker Realty
Source: NorthstarMLS as distributed by MLS GRID,MLS#: 6367786
Facts & features
Interior
Bedrooms & bathrooms
- Bedrooms: 3
- Bathrooms: 2
- Full bathrooms: 1
- 3/4 bathrooms: 1
Bedroom 1
- Level: Upper
- Area: 163.2 Square Feet
- Dimensions: 13.6x12
Bedroom 2
- Level: Upper
- Area: 110 Square Feet
- Dimensions: 11x10
Bedroom 3
- Level: Lower
- Area: 130 Square Feet
- Dimensions: 13x10
Deck
- Level: Upper
- Area: 120 Square Feet
- Dimensions: 12x10
Deck
- Level: Lower
- Area: 240 Square Feet
- Dimensions: 20x12
Dining room
- Level: Upper
- Area: 99 Square Feet
- Dimensions: 11x9
Family room
- Level: Lower
- Area: 440 Square Feet
- Dimensions: 20x22
Foyer
- Level: Main
- Area: 63 Square Feet
- Dimensions: 9x7
Kitchen
- Level: Upper
- Area: 210 Square Feet
- Dimensions: 15x14
Living room
- Level: Upper
- Area: 204 Square Feet
- Dimensions: 17x12
Heating
- Forced Air, Fireplace(s)
Cooling
- Central Air
Appliances
- Included: Dishwasher, Dryer, Microwave, Range, Refrigerator, Stainless Steel Appliance(s), Washer
Features
- Basement: Daylight,Drain Tiled,Finished,Full
- Number of fireplaces: 1
- Fireplace features: Family Room, Gas
Interior area
- Total structure area: 1,810
- Total interior livable area: 1,810 sqft
- Finished area above ground: 1,040
- Finished area below ground: 770
Property
Parking
- Total spaces: 3
- Parking features: Attached, Asphalt, Garage Door Opener, Insulated Garage
- Attached garage spaces: 3
- Has uncovered spaces: Yes
Accessibility
- Accessibility features: None
Features
- Levels: Multi/Split
Lot
- Size: 10,018 sqft
- Dimensions: 82 x 125 x 77 x 132
Details
- Foundation area: 1040
- Parcel number: 160850020
- Zoning description: Residential-Single Family
Construction
Type & style
- Home type: SingleFamily
- Property subtype: Single Family Residence
Materials
- Brick/Stone, Vinyl Siding
- Roof: Asphalt,Pitched
Condition
- Age of Property: 23
- New construction: No
- Year built: 2001
Utilities & green energy
- Gas: Natural Gas
- Sewer: City Sewer/Connected
- Water: City Water/Connected
Community & neighborhood
Location
- Region: Isanti
- Subdivision: Whisper Ridge 2nd Add
HOA & financial
HOA
- Has HOA: No
Other
Other facts
- Road surface type: Paved
Price history
| Date | Event | Price |
|---|---|---|
| 7/7/2025 | Listing removed | $339,900$188/sqft |
Source: | ||
| 6/5/2025 | Listed for sale | $339,900+70%$188/sqft |
Source: | ||
| 8/24/2023 | Sold | $199,954-36.5%$110/sqft |
Source: Public Record | ||
| 6/1/2023 | Sold | $315,000$174/sqft |
Source: | ||
| 5/19/2023 | Pending sale | $315,000$174/sqft |
Source: | ||
Public tax history
| Year | Property taxes | Tax assessment |
|---|---|---|
| 2024 | $3,720 -13.7% | $284,600 |
| 2023 | $4,310 +13.2% | $284,600 +2.2% |
| 2022 | $3,806 -0.8% | $278,500 |
Find assessor info on the county website
Neighborhood: 55040
Nearby schools
GreatSchools rating
- NAIsanti Primary SchoolGrades: PK-2Distance: 0.8 mi
- 4/10Isanti Middle SchoolGrades: 6-8Distance: 0.9 mi
- 6/10Cambridge-Isanti High SchoolGrades: 9-12Distance: 5.9 mi

Get pre-qualified for a loan
At Zillow Home Loans, we can pre-qualify you in as little as 5 minutes with no impact to your credit score.An equal housing lender. NMLS #10287.
Sell for more on Zillow
Get a free Zillow Showcase℠ listing and you could sell for .
$339,400
2% more+ $6,788
With Zillow Showcase(estimated)
$346,188