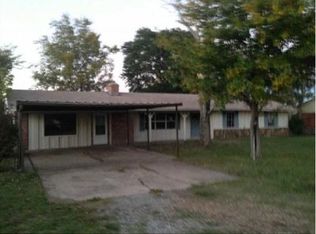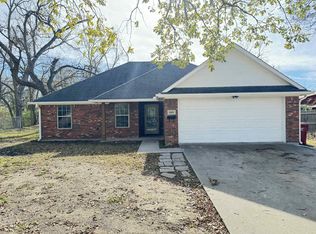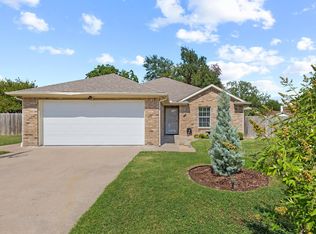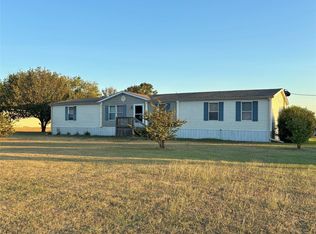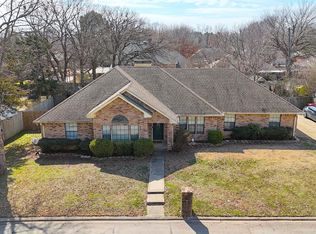Discover comfort and flexibility in this 3-bed, 2-bath brick home on a half-acre lot just minutes from Lake Bonham. The roof was replaced in 2018, and fiber optic internet service is available for fast, reliable connectivity. The converted garage offers versatile space that can serve as a large office, second living area, or even a fourth bedroom. A spacious 30x30 workshop features two roll-up doors in the front and one in the back, perfect for projects, storage, or hobbies. Water is available for RV use, and buyers may add RV electric hookups if desired. The fenced backyard provides plenty of room to relax and play. Located outside the city limits with no HOA, this property combines freedom, functionality, and convenience—all less than 10 minutes from the lake.
For sale
Price cut: $19K (10/6)
$270,000
903 Amy Way, Bonham, TX 75418
3beds
1,725sqft
Est.:
Single Family Residence
Built in 1999
0.47 Acres Lot
$266,300 Zestimate®
$157/sqft
$-- HOA
What's special
Half-acre lotConverted garageFenced backyard
- 112 days |
- 364 |
- 10 |
Zillow last checked: 8 hours ago
Listing updated: October 06, 2025 at 07:53am
Listed by:
Robbie Robertson 0675985 469-450-0380,
Coldwell Banker Apex, REALTORS 972-727-3377
Source: NTREIS,MLS#: 21031868
Tour with a local agent
Facts & features
Interior
Bedrooms & bathrooms
- Bedrooms: 3
- Bathrooms: 2
- Full bathrooms: 2
Primary bedroom
- Features: Ceiling Fan(s), En Suite Bathroom
- Level: First
- Dimensions: 12 x 12
Bedroom
- Features: Ceiling Fan(s)
- Level: First
- Dimensions: 12 x 10
Bedroom
- Features: Ceiling Fan(s)
- Level: First
- Dimensions: 12 x 10
Primary bathroom
- Features: Built-in Features, En Suite Bathroom
- Level: First
- Dimensions: 10 x 4
Dining room
- Level: First
- Dimensions: 11 x 9
Other
- Features: Built-in Features
- Level: First
- Dimensions: 8 x 5
Kitchen
- Features: Built-in Features
- Level: First
- Dimensions: 10 x 9
Living room
- Features: Ceiling Fan(s)
- Level: First
- Dimensions: 18 x 18
Office
- Features: Ceiling Fan(s)
- Level: First
- Dimensions: 19 x 19
Heating
- Central, Electric
Cooling
- Central Air, Ceiling Fan(s), Electric
Appliances
- Included: Dishwasher, Electric Cooktop, Electric Oven, Electric Water Heater, Disposal
- Laundry: Washer Hookup, Dryer Hookup, ElectricDryer Hookup, Laundry in Utility Room
Features
- High Speed Internet, Pantry
- Flooring: Carpet, Concrete
- Has basement: No
- Has fireplace: No
Interior area
- Total interior livable area: 1,725 sqft
Video & virtual tour
Property
Parking
- Total spaces: 4
- Parking features: Driveway, RV Gated
- Garage spaces: 4
- Has uncovered spaces: Yes
Features
- Levels: One
- Stories: 1
- Patio & porch: Rear Porch, Front Porch
- Exterior features: Storage
- Pool features: None
- Fencing: Back Yard,Gate
Lot
- Size: 0.47 Acres
- Features: Back Yard, Interior Lot, Lawn, Few Trees
Details
- Parcel number: 000000092531
Construction
Type & style
- Home type: SingleFamily
- Architectural style: Ranch,Detached
- Property subtype: Single Family Residence
- Attached to another structure: Yes
Materials
- Brick
- Foundation: Slab
- Roof: Composition
Condition
- Year built: 1999
Utilities & green energy
- Sewer: Aerobic Septic
- Utilities for property: Septic Available, Separate Meters, Water Available
Community & HOA
Community
- Subdivision: Lake Road Estate Add
HOA
- Has HOA: No
Location
- Region: Bonham
Financial & listing details
- Price per square foot: $157/sqft
- Tax assessed value: $250,760
- Annual tax amount: $3,575
- Date on market: 8/21/2025
- Cumulative days on market: 83 days
- Listing terms: Cash,Conventional,FHA,VA Loan
- Exclusions: TV's and furniture. Wall mounts will convey.
- Road surface type: Asphalt
Estimated market value
$266,300
$253,000 - $280,000
$2,063/mo
Price history
Price history
| Date | Event | Price |
|---|---|---|
| 10/6/2025 | Price change | $270,000-6.6%$157/sqft |
Source: NTREIS #21031868 Report a problem | ||
| 9/23/2025 | Price change | $289,000-3.6%$168/sqft |
Source: NTREIS #21031868 Report a problem | ||
| 8/21/2025 | Listed for sale | $299,900+22.4%$174/sqft |
Source: NTREIS #21031868 Report a problem | ||
| 8/15/2022 | Sold | -- |
Source: NTREIS #20110126 Report a problem | ||
| 7/28/2022 | Pending sale | $245,000$142/sqft |
Source: | ||
Public tax history
Public tax history
| Year | Property taxes | Tax assessment |
|---|---|---|
| 2025 | -- | $250,760 -2.5% |
| 2024 | $2,567 -22.2% | $257,290 -0.1% |
| 2023 | $3,297 | $257,650 +17.6% |
Find assessor info on the county website
BuyAbility℠ payment
Est. payment
$1,658/mo
Principal & interest
$1315
Property taxes
$248
Home insurance
$95
Climate risks
Neighborhood: 75418
Nearby schools
GreatSchools rating
- 3/10Finley-Oates Elementary SchoolGrades: K-3Distance: 2.4 mi
- 5/10Rather L High SchoolGrades: 7-8Distance: 2.8 mi
- 5/10Bonham High SchoolGrades: 9-12Distance: 2.6 mi
Schools provided by the listing agent
- Elementary: Finleyoate
- High: Bonham
- District: Bonham ISD
Source: NTREIS. This data may not be complete. We recommend contacting the local school district to confirm school assignments for this home.
- Loading
- Loading
