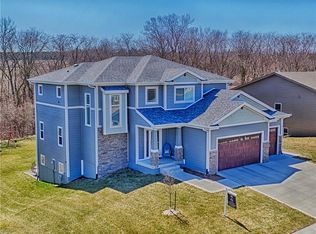Sold for $485,000 on 08/11/25
$485,000
903 Baileys Grove Dr, Adel, IA 50003
5beds
1,777sqft
Single Family Residence
Built in 2014
0.32 Acres Lot
$481,300 Zestimate®
$273/sqft
$2,528 Estimated rent
Home value
$481,300
$452,000 - $515,000
$2,528/mo
Zestimate® history
Loading...
Owner options
Explore your selling options
What's special
Spacious and beautifully appointed 5-bedroom walkout ranch in a desirable location near neighborhood a playground, schools, aquatic center, and daycare. The main level features 3 bedrooms, including one perfectly suited for a home office. You'll love the airy feel with 11-foot ceilings in the great room, hardwood floors, and abundant natural light enhanced by transom windows and doorways. Stone fireplace with built-ins, creating a cozy focal point. The kitchen is a chef's dream with upgraded custom cabinetry, soft-close drawers, under-cabinet lighting, walk-in pantry, and a convenient mudroom with lockers and charging station. The full hall bath includes an air tub. The primary suite offers a tile shower, double vanity, and a spacious walk-in closet. The walkout lower level is ideal for entertaining with a second fireplace, wet bar, and two additional large bedrooms plus a full bath with double vanity. Ample storage space throughout, including a tuck-under dedicated garden room for tools and equipment. Step outside to enjoy the stamped concrete patio the tree-lined lot with no backyard neighbors, offering privacy and serene views. This thoughtfully designed home combines comfort, function, and style in a prime location. All information obtained from seller and public records.
Zillow last checked: 8 hours ago
Listing updated: August 11, 2025 at 09:51am
Listed by:
Julianna Cullen (515)480-3787,
RE/MAX Precision,
Kevin Howe,
RE/MAX Precision
Bought with:
Hansen, Shelley
RE/MAX Concepts
Source: DMMLS,MLS#: 719504 Originating MLS: Des Moines Area Association of REALTORS
Originating MLS: Des Moines Area Association of REALTORS
Facts & features
Interior
Bedrooms & bathrooms
- Bedrooms: 5
- Bathrooms: 3
- Full bathrooms: 2
- 3/4 bathrooms: 1
- Main level bedrooms: 3
Heating
- Forced Air, Gas, Natural Gas
Cooling
- Central Air
Appliances
- Included: Dryer, Dishwasher, Microwave, Refrigerator, Stove, Washer
- Laundry: Main Level
Features
- Wet Bar, Dining Area, Eat-in Kitchen, Cable TV
- Flooring: Carpet, Hardwood, Tile
- Basement: Finished,Walk-Out Access
- Has fireplace: Yes
- Fireplace features: Gas, Vented
Interior area
- Total structure area: 1,777
- Total interior livable area: 1,777 sqft
- Finished area below ground: 990
Property
Parking
- Total spaces: 3
- Parking features: Attached, Garage, Three Car Garage
- Attached garage spaces: 3
Features
- Levels: One
- Stories: 1
- Patio & porch: Deck
- Exterior features: Deck, Sprinkler/Irrigation
Lot
- Size: 0.32 Acres
Details
- Parcel number: 1132454006
- Zoning: R
Construction
Type & style
- Home type: SingleFamily
- Architectural style: Ranch
- Property subtype: Single Family Residence
Materials
- Cement Siding, Stone
- Foundation: Poured
- Roof: Asphalt,Shingle
Condition
- Year built: 2014
Utilities & green energy
- Sewer: Public Sewer
- Water: Public
Community & neighborhood
Security
- Security features: Smoke Detector(s)
Location
- Region: Adel
Other
Other facts
- Listing terms: Cash,Conventional,VA Loan
- Road surface type: Concrete
Price history
| Date | Event | Price |
|---|---|---|
| 8/11/2025 | Sold | $485,000-2.8%$273/sqft |
Source: | ||
| 7/7/2025 | Pending sale | $499,000$281/sqft |
Source: | ||
| 6/4/2025 | Listed for sale | $499,000-2%$281/sqft |
Source: | ||
| 10/20/2023 | Listing removed | -- |
Source: Zillow Rentals | ||
| 10/6/2023 | Price change | $2,750-5.2%$2/sqft |
Source: Zillow Rentals | ||
Public tax history
| Year | Property taxes | Tax assessment |
|---|---|---|
| 2024 | $8,400 +0.1% | $489,230 +1.1% |
| 2023 | $8,392 | $483,990 +12.7% |
| 2022 | -- | $429,430 +51638.6% |
Find assessor info on the county website
Neighborhood: 50003
Nearby schools
GreatSchools rating
- NAAdel Elementary SchoolGrades: PK-1Distance: 1.4 mi
- 7/10Adm Middle SchoolGrades: 7-8Distance: 0.5 mi
- 10/10Adm Senior High SchoolGrades: 9-12Distance: 0.5 mi
Schools provided by the listing agent
- District: Adel-Desoto-Minburn
Source: DMMLS. This data may not be complete. We recommend contacting the local school district to confirm school assignments for this home.

Get pre-qualified for a loan
At Zillow Home Loans, we can pre-qualify you in as little as 5 minutes with no impact to your credit score.An equal housing lender. NMLS #10287.
