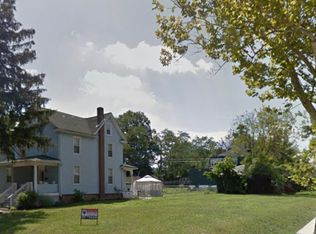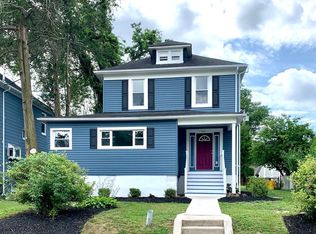Sold for $264,999 on 08/23/23
$264,999
903 Beaumont Ave, Baltimore, MD 21212
4beds
1,680sqft
Single Family Residence
Built in 1930
7,000 Square Feet Lot
$298,500 Zestimate®
$158/sqft
$2,418 Estimated rent
Home value
$298,500
$284,000 - $316,000
$2,418/mo
Zestimate® history
Loading...
Owner options
Explore your selling options
What's special
Welcome home! This adorable beauty located in Kenilworth Park in Baltimore City is move in ready and waiting for you and yours! Imagine yourself enjoying your beverage of choice on the lovely and spacious porch! Step into the foyer where you’ll enjoy spacious living with living room, dining room, full kitchen and breakfast bar, ½ bath, laundry room, and versatile bonus room that can be used as a home office, library, or meditation room. The possibilities are endless! The upper levels offer 4 bedrooms, 2 full bathrooms and plenty of closet space! The backyard is an entertainer’s dream! From relaxing to barbequing to outdoor games, you are going to want to spend your days and nights in what will become your very own oasis. This home is centrally located with easy access to Towson, Downtown Baltimore, BWI Airport, Washington, DC, and steps away from shops, restaurants, and entertainment! Hot water tank 3 years old; A/C 4 years old; Roof 7 years old. Basement unfinished with concrete foundation and waterproofed . Don’t keep your dream home waiting. This beauty will not be on the market long. Book a showing today.
Zillow last checked: 8 hours ago
Listing updated: June 09, 2023 at 11:45pm
Listed by:
Lynnette Lemon 443-858-8757,
NextHome Mims Realty Group
Bought with:
Corina Savoy, 5001596
Harris Hawkins & Co
Source: Bright MLS,MLS#: MDBA2061262
Facts & features
Interior
Bedrooms & bathrooms
- Bedrooms: 4
- Bathrooms: 3
- Full bathrooms: 2
- 1/2 bathrooms: 1
- Main level bathrooms: 1
Basement
- Area: 672
Heating
- Central, Electric
Cooling
- Central Air, Electric
Appliances
- Included: Oven/Range - Gas, Water Heater
- Laundry: Dryer In Unit, Washer In Unit
Features
- Bathroom - Tub Shower, Floor Plan - Traditional, Dining Area, Ceiling Fan(s), Breakfast Area, Combination Kitchen/Dining, Dry Wall
- Flooring: Carpet, Vinyl
- Basement: Unfinished,Water Proofing System
- Has fireplace: No
Interior area
- Total structure area: 2,352
- Total interior livable area: 1,680 sqft
- Finished area above ground: 1,680
- Finished area below ground: 0
Property
Parking
- Parking features: On Street
- Has uncovered spaces: Yes
Accessibility
- Accessibility features: 2+ Access Exits
Features
- Levels: Three
- Stories: 3
- Patio & porch: Porch
- Pool features: None
Lot
- Size: 7,000 sqft
Details
- Additional structures: Above Grade, Below Grade
- Parcel number: 0327485177 007
- Zoning: *BALTIMORE
- Zoning description: Residential
- Special conditions: Standard
Construction
Type & style
- Home type: SingleFamily
- Architectural style: A-Frame
- Property subtype: Single Family Residence
Materials
- Aluminum Siding
- Foundation: Concrete Perimeter
- Roof: Shingle
Condition
- Very Good
- New construction: No
- Year built: 1930
Utilities & green energy
- Sewer: Public Sewer
- Water: Public
Community & neighborhood
Location
- Region: Baltimore
- Subdivision: Kenilworth Park
Other
Other facts
- Listing agreement: Exclusive Right To Sell
- Listing terms: Cash,Conventional,FHA,VA Loan
- Ownership: Fee Simple
Price history
| Date | Event | Price |
|---|---|---|
| 8/23/2023 | Sold | $264,999$158/sqft |
Source: Public Record | ||
| 6/9/2023 | Sold | $264,999$158/sqft |
Source: | ||
| 4/26/2023 | Pending sale | $264,999$158/sqft |
Source: | ||
| 4/16/2023 | Price change | $264,999-3.6%$158/sqft |
Source: | ||
| 3/31/2023 | Listed for sale | $274,999+3.8%$164/sqft |
Source: | ||
Public tax history
| Year | Property taxes | Tax assessment |
|---|---|---|
| 2025 | -- | $174,133 +35.2% |
| 2024 | $3,040 +1.4% | $128,800 +1.4% |
| 2023 | $2,997 +1.4% | $127,000 -1.4% |
Find assessor info on the county website
Neighborhood: Kenilworth Park
Nearby schools
GreatSchools rating
- 2/10Walter P. Carter Elementary SchoolGrades: PK-8Distance: 0.5 mi
- 2/10Mergenthaler Vocational-Technical High SchoolGrades: 9-12Distance: 1.4 mi
- NABaltimore I.T. AcademyGrades: 6-8Distance: 0.3 mi
Schools provided by the listing agent
- District: Baltimore City Public Schools
Source: Bright MLS. This data may not be complete. We recommend contacting the local school district to confirm school assignments for this home.

Get pre-qualified for a loan
At Zillow Home Loans, we can pre-qualify you in as little as 5 minutes with no impact to your credit score.An equal housing lender. NMLS #10287.
Sell for more on Zillow
Get a free Zillow Showcase℠ listing and you could sell for .
$298,500
2% more+ $5,970
With Zillow Showcase(estimated)
$304,470
