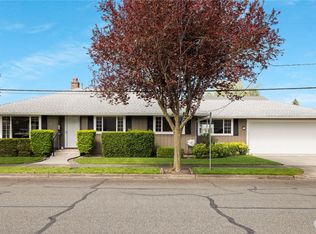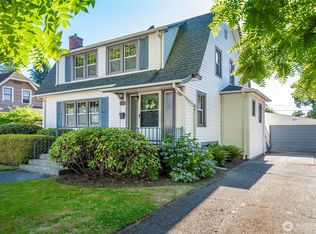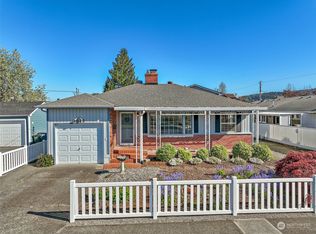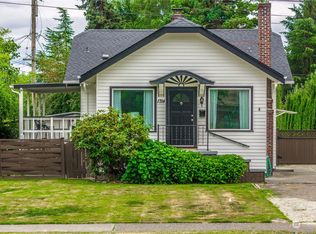Sold
Listed by:
Julie L Mayer,
Skyline Properties, Inc.,
Roger Mayer,
Skyline Properties, Inc.
Bought with: John L. Scott, Inc.
$385,000
903 Bonney Avenue, Sumner, WA 98390
2beds
756sqft
Single Family Residence
Built in 1952
7,030.58 Square Feet Lot
$391,600 Zestimate®
$509/sqft
$2,285 Estimated rent
Home value
$391,600
$364,000 - $419,000
$2,285/mo
Zestimate® history
Loading...
Owner options
Explore your selling options
What's special
Wonderful downtown Sumner home. Walking distance to schools and shopping. Convenient to Sounder Station too. This cute bungalow offers 2 bedrooms w/laminate floors. Efficient kitchen includes a dishwasher and the refrigerator. Updated vinyl windows thru out the home. A newer gas hot water tank in the laundry room that offers additional storage. Off street parking with a paved driveway to the spacious rear yard. Nice storage shed and plenty of room for a garden or to add a garage. Great possibilities with this one...don't wait call your agent today. This home is shown by appointment only.
Zillow last checked: 8 hours ago
Listing updated: December 21, 2024 at 04:02am
Listed by:
Julie L Mayer,
Skyline Properties, Inc.,
Roger Mayer,
Skyline Properties, Inc.
Bought with:
Rebecca McClain, 135014
John L. Scott, Inc.
Source: NWMLS,MLS#: 2305375
Facts & features
Interior
Bedrooms & bathrooms
- Bedrooms: 2
- Bathrooms: 1
- Full bathrooms: 1
- Main level bathrooms: 1
- Main level bedrooms: 2
Bedroom
- Level: Main
Bedroom
- Level: Main
Bathroom full
- Level: Main
Entry hall
- Level: Main
Kitchen with eating space
- Level: Main
Living room
- Level: Main
Utility room
- Level: Main
Heating
- Has Heating (Unspecified Type)
Cooling
- None
Appliances
- Included: Dishwasher(s), Microwave(s), Refrigerator(s), Stove(s)/Range(s), Water Heater: Gas, Water Heater Location: Laundry
Features
- Flooring: Laminate, Vinyl, Carpet
- Windows: Double Pane/Storm Window
- Basement: None
- Has fireplace: No
Interior area
- Total structure area: 756
- Total interior livable area: 756 sqft
Property
Parking
- Parking features: Driveway, Off Street, RV Parking
Features
- Levels: One
- Stories: 1
- Entry location: Main
- Patio & porch: Double Pane/Storm Window, Laminate, Wall to Wall Carpet, Water Heater
Lot
- Size: 7,030 sqft
- Dimensions: 59' x 120' x 58' x 119' +/-
- Features: Paved, Sidewalk, Fenced-Partially, Outbuildings, RV Parking
- Topography: Level
- Residential vegetation: Garden Space
Details
- Parcel number: 5755000220
- Zoning description: LDR-6,Jurisdiction: City
- Special conditions: See Remarks
- Other equipment: Leased Equipment: None
Construction
Type & style
- Home type: SingleFamily
- Architectural style: Contemporary
- Property subtype: Single Family Residence
Materials
- Wood Siding
- Foundation: Block, Poured Concrete
- Roof: Composition
Condition
- Good
- Year built: 1952
- Major remodel year: 1978
Utilities & green energy
- Electric: Company: Puget Sound Energy
- Sewer: Sewer Connected, Company: City of Sumner
- Water: Public, Company: City Of Sumner
Community & neighborhood
Location
- Region: Sumner
- Subdivision: Downtown Sumner
Other
Other facts
- Listing terms: Cash Out,Conventional
- Cumulative days on market: 158 days
Price history
| Date | Event | Price |
|---|---|---|
| 11/20/2024 | Sold | $385,000+10%$509/sqft |
Source: | ||
| 11/1/2024 | Pending sale | $350,000$463/sqft |
Source: | ||
| 10/28/2024 | Listed for sale | $350,000+297.7%$463/sqft |
Source: | ||
| 7/26/1996 | Sold | $88,000$116/sqft |
Source: Public Record | ||
Public tax history
| Year | Property taxes | Tax assessment |
|---|---|---|
| 2024 | $3,888 +18.5% | $331,600 +4.7% |
| 2023 | $3,282 -1.8% | $316,700 -4.4% |
| 2022 | $3,342 +1.4% | $331,300 +19% |
Find assessor info on the county website
Neighborhood: 98390
Nearby schools
GreatSchools rating
- 8/10Maple Lawn Elementary SchoolGrades: PK-5Distance: 0.5 mi
- 8/10Sumner Middle SchoolGrades: 6-8Distance: 0.6 mi
- 7/10Sumner Senior High SchoolGrades: 9-12Distance: 0.1 mi
Schools provided by the listing agent
- Elementary: Maple Lawn Elem
- Middle: Sumner Middle
- High: Sumner Snr High
Source: NWMLS. This data may not be complete. We recommend contacting the local school district to confirm school assignments for this home.

Get pre-qualified for a loan
At Zillow Home Loans, we can pre-qualify you in as little as 5 minutes with no impact to your credit score.An equal housing lender. NMLS #10287.
Sell for more on Zillow
Get a free Zillow Showcase℠ listing and you could sell for .
$391,600
2% more+ $7,832
With Zillow Showcase(estimated)
$399,432


