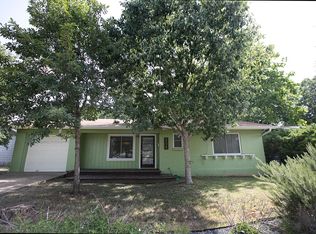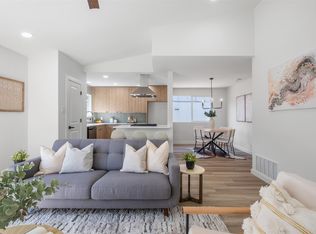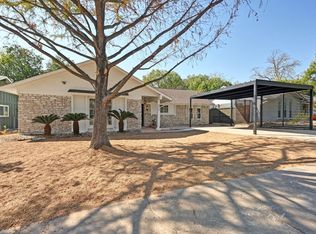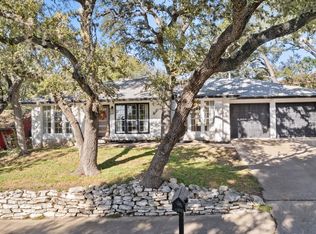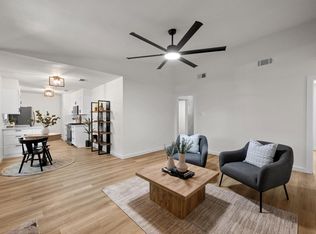Ok, all you savvy investor nerds, first time home buyers, & wealthy international buyers sitting on a little stack, there comes a time where all conditions are right & the greatest deal on the planet aligns just for you... my sellers have put so much money into the BEST VALUED PROPERTY IN SOUTH ATX, literally gutted this house & replaced every system, and now YOU HAVE A CHANCE TO GET THIS PROPERTY for WAY WAY LESS THAN APPRAISED VALUE, way less than they paid, way less than last year, I mean... are you willing to grasp THE BEST DEAL AVAILABLE on the Austin Market Right Now?? I have seen every listing in the zip code, and this is HANDS DOWN the best value for the money - size, location, renovation, aesthetic, & price all converge here, & I keep shouting about this amazing deal... WRITE A CONTRACT, let's get it done... Price Correction to WAY WAY BELOW current appraisal in hand. Check out this versatile play - either an STR -or- Single Family Residential. Financials available for a similar 4BR/ 2BA STR around the corner... this is a FULL GUT RENOVATION - everything has been renovated above slab - new siding, new insulation, new windows, new drywall, new HVAC, new roof, best value in the zip code BY FAR... gotta scream it from the rooftops, this house is SO MUCH BANG FOR YOUR BUCK....
Active
Price cut: $31K (11/21)
$549,000
903 Cardiff Dr, Austin, TX 78745
4beds
1,368sqft
Est.:
Single Family Residence
Built in 1970
6,420.74 Square Feet Lot
$540,800 Zestimate®
$401/sqft
$-- HOA
What's special
New windowsNew drywallNew hvacFull gut renovationNew insulationNew roof
- 37 days |
- 396 |
- 28 |
Zillow last checked: 8 hours ago
Listing updated: November 29, 2025 at 08:43am
Listed by:
Bethany Weigl (512) 585-4321,
Bethany Weigl, Broker (512) 585-4321
Source: Unlock MLS,MLS#: 9975589
Tour with a local agent
Facts & features
Interior
Bedrooms & bathrooms
- Bedrooms: 4
- Bathrooms: 2
- Full bathrooms: 2
- Main level bedrooms: 4
Heating
- Central, Natural Gas
Cooling
- Ceiling Fan(s), Central Air
Appliances
- Included: Built-In Gas Oven, Dishwasher, Disposal, Exhaust Fan, Gas Cooktop, Microwave, RNGHD
Features
- Ceiling Fan(s), Quartz Counters, Electric Dryer Hookup, No Interior Steps, Open Floorplan, Pantry, Primary Bedroom on Main, Recessed Lighting, Storage, Walk-In Closet(s), Washer Hookup
- Flooring: Vinyl
- Windows: Double Pane Windows
Interior area
- Total interior livable area: 1,368 sqft
Property
Parking
- Parking features: Concrete, Driveway, Off Street
Accessibility
- Accessibility features: None
Features
- Levels: One
- Stories: 1
- Patio & porch: Deck, Patio
- Exterior features: Gutters Partial, Private Yard
- Pool features: None
- Fencing: Back Yard, Fenced, Gate, Privacy, Wood
- Has view: Yes
- View description: None
- Waterfront features: None
Lot
- Size: 6,420.74 Square Feet
- Features: Back Yard, Curbs, Front Yard, Interior Lot
Details
- Additional structures: None
- Parcel number: 04121009040000
- Special conditions: Standard
Construction
Type & style
- Home type: SingleFamily
- Property subtype: Single Family Residence
Materials
- Foundation: Slab
- Roof: Composition
Condition
- Updated/Remodeled
- New construction: No
- Year built: 1970
Utilities & green energy
- Sewer: Public Sewer
- Water: Public
- Utilities for property: Electricity Available, Internet-Fiber, Natural Gas Available, Phone Available, Sewer Available, Water Available
Community & HOA
Community
- Features: None
- Subdivision: Emerald Forest Sec 01
HOA
- Has HOA: No
Location
- Region: Austin
Financial & listing details
- Price per square foot: $401/sqft
- Tax assessed value: $435,997
- Annual tax amount: $8,640
- Date on market: 11/4/2025
- Listing terms: Cash,Conventional,FHA
- Electric utility on property: Yes
Estimated market value
$540,800
$514,000 - $568,000
$2,265/mo
Price history
Price history
| Date | Event | Price |
|---|---|---|
| 11/21/2025 | Price change | $549,000-5.3%$401/sqft |
Source: | ||
| 11/19/2025 | Price change | $580,000-1.7%$424/sqft |
Source: | ||
| 11/11/2025 | Listed for sale | $590,000$431/sqft |
Source: | ||
| 10/21/2025 | Listing removed | $590,000$431/sqft |
Source: | ||
| 9/16/2025 | Listed for sale | $590,000-8.5%$431/sqft |
Source: | ||
Public tax history
Public tax history
| Year | Property taxes | Tax assessment |
|---|---|---|
| 2025 | -- | $435,997 +4.9% |
| 2024 | $6,509 +22.1% | $415,688 +10% |
| 2023 | $5,329 -7.7% | $377,898 +10% |
Find assessor info on the county website
BuyAbility℠ payment
Est. payment
$3,476/mo
Principal & interest
$2662
Property taxes
$622
Home insurance
$192
Climate risks
Neighborhood: South Manchaca
Nearby schools
GreatSchools rating
- 4/10St Elmo ElGrades: PK-5Distance: 0.6 mi
- 1/10Bedichek Middle SchoolGrades: 6-8Distance: 1.5 mi
- 1/10Travis High SchoolGrades: 9-12Distance: 2.4 mi
Schools provided by the listing agent
- Elementary: St Elmo
- Middle: Bedichek
- High: Travis
- District: Austin ISD
Source: Unlock MLS. This data may not be complete. We recommend contacting the local school district to confirm school assignments for this home.
- Loading
- Loading
