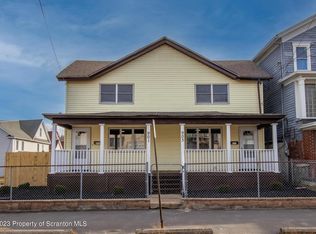Sold for $165,000 on 08/28/23
$165,000
903 Cedar Ave, Scranton, PA 18505
4beds
2,611sqft
Residential, Single Family Residence
Built in 1920
4,356 Square Feet Lot
$204,700 Zestimate®
$63/sqft
$1,989 Estimated rent
Home value
$204,700
$178,000 - $233,000
$1,989/mo
Zestimate® history
Loading...
Owner options
Explore your selling options
What's special
Large move in ready, 4bed, 2.5 bath home with two living rooms, one car garage, first floor laundry and first floor master bedroom. This home was previously used as a multi-family property so its perfect for a large family, in-laws or convert back to a multifamily., Baths: 1 Bath Lev 1,1 Half Lev 1,1 Bath Lev 2, Beds: 1 Bed 1st,2+ Bed 2nd, SqFt Fin - Main: 1459.00, SqFt Fin - 3rd: 0.00, Tax Information: Available, Formal Dining Room: Y, SqFt Fin - 2nd: 1152.00
Zillow last checked: 8 hours ago
Listing updated: October 01, 2024 at 07:02am
Listed by:
Pat Rogan,
The Hub Real Estate Group LLC
Bought with:
Jasmine Ahuja, AB069622
Iron Valley Real Estate Greater Scranton
Source: GSBR,MLS#: 232351
Facts & features
Interior
Bedrooms & bathrooms
- Bedrooms: 4
- Bathrooms: 3
- Full bathrooms: 2
- 1/2 bathrooms: 1
Bedroom 1
- Area: 224 Square Feet
- Dimensions: 16 x 14
Bedroom 2
- Area: 352 Square Feet
- Dimensions: 16 x 22
Bedroom 3
- Area: 176 Square Feet
- Dimensions: 11 x 16
Bedroom 4
- Area: 169 Square Feet
- Dimensions: 13 x 13
Bathroom 1
- Area: 40 Square Feet
- Dimensions: 5 x 8
Bathroom 2
- Area: 48 Square Feet
- Dimensions: 8 x 6
Bathroom 3
- Area: 55 Square Feet
- Dimensions: 11 x 5
Dining room
- Area: 196 Square Feet
- Dimensions: 14 x 14
Other
- Area: 84 Square Feet
- Dimensions: 6 x 14
Kitchen
- Area: 154 Square Feet
- Dimensions: 14 x 11
Laundry
- Area: 132 Square Feet
- Dimensions: 12 x 11
Living room
- Area: 288 Square Feet
- Dimensions: 16 x 18
Living room
- Area: 182 Square Feet
- Dimensions: 14 x 13
Office
- Area: 156 Square Feet
- Dimensions: 13 x 12
Heating
- Natural Gas
Cooling
- Ceiling Fan(s)
Appliances
- Included: Electric Oven, Refrigerator, Electric Range
Features
- Eat-in Kitchen, Other
- Flooring: Carpet, Tile, Laminate
- Basement: Exterior Entry,Unfinished,Full
- Attic: Other,See Remarks
- Has fireplace: No
Interior area
- Total structure area: 2,611
- Total interior livable area: 2,611 sqft
- Finished area above ground: 2,611
- Finished area below ground: 0
Property
Parking
- Total spaces: 1
- Parking features: Asphalt, Detached
- Garage spaces: 1
Features
- Levels: Two,One and One Half
- Stories: 2
- Exterior features: Other
- Frontage length: 101.00
Lot
- Size: 4,356 sqft
- Dimensions: 44 x 101
- Features: Corner Lot
Details
- Parcel number: 15619030023
- Zoning description: Residential
Construction
Type & style
- Home type: SingleFamily
- Architectural style: Other
- Property subtype: Residential, Single Family Residence
Materials
- Other, Vinyl Siding, See Remarks
- Roof: Composition,Wood
Condition
- New construction: No
- Year built: 1920
Utilities & green energy
- Sewer: Public Sewer
- Water: Public
Community & neighborhood
Location
- Region: Scranton
Other
Other facts
- Listing terms: Cash,Conventional
- Road surface type: Paved
Price history
| Date | Event | Price |
|---|---|---|
| 8/28/2023 | Sold | $165,000-4.6%$63/sqft |
Source: | ||
| 6/19/2023 | Pending sale | $172,995$66/sqft |
Source: | ||
| 6/13/2023 | Listed for sale | $172,995$66/sqft |
Source: | ||
Public tax history
Tax history is unavailable.
Neighborhood: The Flats
Nearby schools
GreatSchools rating
- 5/10South Scranton Intrmd SchoolGrades: 5-8Distance: 0.1 mi
- 4/10West Scranton High SchoolGrades: 9-12Distance: 1.3 mi
- 3/10Mcnichols PlazaGrades: K-4Distance: 0.5 mi

Get pre-qualified for a loan
At Zillow Home Loans, we can pre-qualify you in as little as 5 minutes with no impact to your credit score.An equal housing lender. NMLS #10287.
Sell for more on Zillow
Get a free Zillow Showcase℠ listing and you could sell for .
$204,700
2% more+ $4,094
With Zillow Showcase(estimated)
$208,794