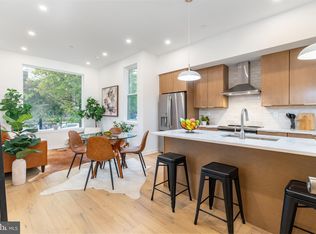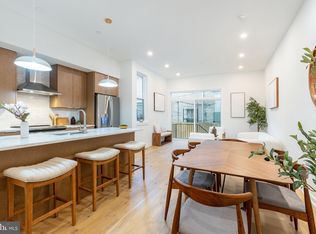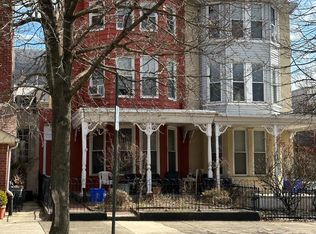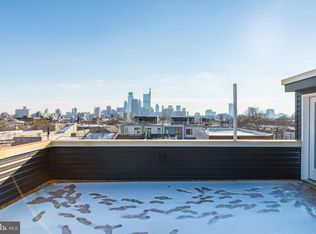Sold for $515,000 on 06/05/25
$515,000
903 Corinthian Ave #C, Philadelphia, PA 19130
2beds
1,150sqft
Condominium
Built in 2025
-- sqft lot
$522,000 Zestimate®
$448/sqft
$-- Estimated rent
Home value
$522,000
$480,000 - $564,000
Not available
Zestimate® history
Loading...
Owner options
Explore your selling options
What's special
Presenting 903 Corinthian Avenue, a boutique 4 unit new construction condo building sitting on a 20 WIDE LOT with 1 year builders warranty and 10 year tax abatement brought to you by WAYBAR DEVELOPMENT!!! Unit C is a bi-level PENTHOUSE 2-bedroom, 2-bath unit at the front of the building featuring a 2nd-floor living space, kitchen featuring wide plank white oak hardwood floors, white quartz countertops, tiled backsplash, stainless steel appliances, wood grained kitchen cabinets with 42" uppers, in-unit laundry, and an open concept layout. Taking the stairs to the 3rd floor you'll find 2 bedrooms and 2 baths with a beautiful primary suite with custom closet organizers, large windows, and ensuite bathroom. Last but not least, a PRIVATE roof deck awaits to enjoy unobstructed center city views! Situated in the vibrant Fairmount neighborhood, it’s just steps from restaurants, shopping, and public transit, offering both accessibility and urban excitement. Enjoy hot spots like Fare, Tela's, Bar Hygge, Urban Salon, RyBrew, Enigmo Sushi, Rite Aid, Ace Hardware, USPS, Stone's Beer and Beverage Market, and more! Also enjoy a short commute into center city sitting at around 1 mile south. Whether you're a first-time buyer or searching for a stylish urban retreat, this gem is ready for you—schedule your showing today!
Zillow last checked: 8 hours ago
Listing updated: June 09, 2025 at 01:24am
Listed by:
Ryan Stawasz 215-760-6291,
KW Empower
Bought with:
Max Karasick, RS354598
Keller Williams Main Line
Source: Bright MLS,MLS#: PAPH2474750
Facts & features
Interior
Bedrooms & bathrooms
- Bedrooms: 2
- Bathrooms: 2
- Full bathrooms: 2
Bedroom 1
- Level: Upper
Bedroom 2
- Level: Upper
Bathroom 1
- Level: Upper
Bathroom 2
- Level: Upper
Dining room
- Level: Main
Kitchen
- Level: Main
Laundry
- Level: Upper
Living room
- Level: Main
Heating
- Forced Air, Heat Pump, Electric
Cooling
- Central Air, Electric
Appliances
- Included: Refrigerator, Dryer, Dishwasher, Disposal, Energy Efficient Appliances, Microwave, Oven/Range - Electric, Stainless Steel Appliance(s), Washer, Water Heater, Electric Water Heater
- Laundry: Dryer In Unit, Has Laundry, Washer In Unit, Laundry Room, In Unit
Features
- Bathroom - Tub Shower, Bathroom - Stall Shower, Dining Area, Eat-in Kitchen, 9'+ Ceilings
- Flooring: Hardwood, Wood
- Has basement: No
- Has fireplace: No
Interior area
- Total structure area: 1,150
- Total interior livable area: 1,150 sqft
- Finished area above ground: 1,150
- Finished area below ground: 0
Property
Parking
- Parking features: On Street
- Has uncovered spaces: Yes
Accessibility
- Accessibility features: None
Features
- Levels: Three
- Stories: 3
- Patio & porch: Roof Deck
- Pool features: None
- Has view: Yes
- View description: City
Lot
- Size: 1,487 sqft
- Dimensions: 20.00 x 74.00
Details
- Additional structures: Above Grade, Below Grade
- Parcel number: 291285500
- Zoning: RM1
- Special conditions: Standard
Construction
Type & style
- Home type: Condo
- Architectural style: Traditional
- Property subtype: Condominium
- Attached to another structure: Yes
Materials
- Masonry
- Foundation: Concrete Perimeter
- Roof: Fiberglass
Condition
- Excellent
- New construction: Yes
- Year built: 2025
Utilities & green energy
- Sewer: Public Sewer
- Water: Public
Community & neighborhood
Location
- Region: Philadelphia
- Subdivision: Fairmount
- Municipality: PHILADELPHIA
HOA & financial
Other fees
- Condo and coop fee: $200 monthly
Other
Other facts
- Listing agreement: Exclusive Right To Sell
- Ownership: Fee Simple
Price history
| Date | Event | Price |
|---|---|---|
| 6/5/2025 | Sold | $515,000$448/sqft |
Source: | ||
| 4/29/2025 | Pending sale | $515,000$448/sqft |
Source: | ||
| 4/25/2025 | Listed for sale | $515,000$448/sqft |
Source: | ||
Public tax history
Tax history is unavailable.
Neighborhood: Francisville
Nearby schools
GreatSchools rating
- 5/10Bache-Martin SchoolGrades: PK-8Distance: 0.2 mi
- 2/10Franklin Benjamin High SchoolGrades: 9-12Distance: 0.7 mi
Schools provided by the listing agent
- District: The School District Of Philadelphia
Source: Bright MLS. This data may not be complete. We recommend contacting the local school district to confirm school assignments for this home.

Get pre-qualified for a loan
At Zillow Home Loans, we can pre-qualify you in as little as 5 minutes with no impact to your credit score.An equal housing lender. NMLS #10287.
Sell for more on Zillow
Get a free Zillow Showcase℠ listing and you could sell for .
$522,000
2% more+ $10,440
With Zillow Showcase(estimated)
$532,440


