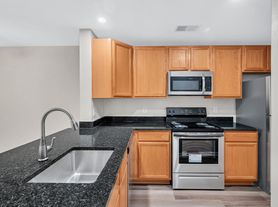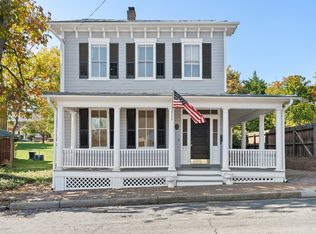New floor new paint new cooktop
670+ credit scores required for all tenants 18+ years with recent, detailed credit report provided by potential tenant. W2's, background and job history to be checked. Security deposit and first month's rent due. No smoking, no exceptions.
House for rent
Accepts Zillow applications
$3,600/mo
903 Crestview Ter, Winchester, VA 22601
5beds
--sqft
Price may not include required fees and charges.
Single family residence
Available now
Cats, small dogs OK
Central air
In unit laundry
Attached garage parking
Heat pump
What's special
- 61 days |
- -- |
- -- |
Travel times
Facts & features
Interior
Bedrooms & bathrooms
- Bedrooms: 5
- Bathrooms: 4
- Full bathrooms: 3
- 1/2 bathrooms: 1
Heating
- Heat Pump
Cooling
- Central Air
Appliances
- Included: Dishwasher, Dryer, Freezer, Microwave, Oven, Refrigerator, Washer
- Laundry: In Unit
Features
- Flooring: Hardwood
- Furnished: Yes
Property
Parking
- Parking features: Attached
- Has attached garage: Yes
- Details: Contact manager
Features
- Exterior features: Next to soccer field
Details
- Parcel number: 26905B61
Construction
Type & style
- Home type: SingleFamily
- Property subtype: Single Family Residence
Community & HOA
Location
- Region: Winchester
Financial & listing details
- Lease term: 1 Year
Price history
| Date | Event | Price |
|---|---|---|
| 9/20/2025 | Listed for rent | $3,600+260% |
Source: Zillow Rentals | ||
| 8/25/2025 | Sold | $497,000-9.6% |
Source: | ||
| 8/20/2025 | Listed for sale | $549,900 |
Source: | ||
| 6/9/2025 | Contingent | $549,900 |
Source: | ||
| 5/30/2025 | Price change | $549,900-4.4% |
Source: | ||

