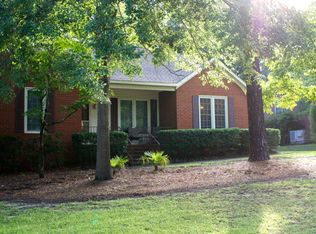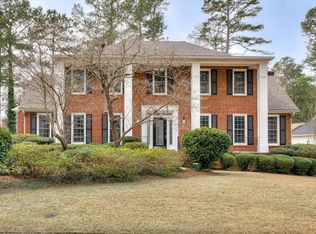Sold for $375,000 on 05/29/25
$375,000
903 DEERCREST Circle, Evans, GA 30809
4beds
2,300sqft
Single Family Residence
Built in 1987
0.45 Acres Lot
$378,000 Zestimate®
$163/sqft
$2,089 Estimated rent
Home value
$378,000
$355,000 - $401,000
$2,089/mo
Zestimate® history
Loading...
Owner options
Explore your selling options
What's special
Back on Market at NO Fault to the seller. Welcome home to this beautifully maintained 4-bedroom, 2-bath brick home located in the highly sought-after Evans community, within the top-rated Columbia County school district. From the moment you step inside, you'll appreciate the warmth of the hardwood floors, the fresh new carpet in the spacious bedrooms, and the thoughtful upgrades throughout.
The well-designed layout includes a formal living room, a cozy family room, and an upgraded kitchen perfect for entertaining or everyday living. A large enclosed sunroom offers year-round enjoyment and extra space to relax or host guests.
Step outside to a lush yard with newly hydroseeded grass and an impressive outbuilding equipped with water and electricity—ideal for a workshop, studio, or a potential mother-in-law suite.
Additional features include a brand new HVAC system, a 2-car garage with extra storage, and all the charm and convenience that make this house feel like home.
Don't miss this move-in ready gem in one of Evans' most desirable areas!
Zillow last checked: 8 hours ago
Listing updated: June 01, 2025 at 12:13pm
Listed by:
Amity Marie Jennell 706-731-4812,
Summer House Realty
Bought with:
Andrea Nute, 430956
1 Percent Lists CSRA
Source: Hive MLS,MLS#: 540397
Facts & features
Interior
Bedrooms & bathrooms
- Bedrooms: 4
- Bathrooms: 2
- Full bathrooms: 2
Primary bedroom
- Level: Main
- Dimensions: 16 x 17
Bedroom 2
- Level: Main
- Dimensions: 12 x 14
Bedroom 3
- Level: Main
- Dimensions: 12 x 14
Bedroom 4
- Level: Main
- Dimensions: 11 x 12
Family room
- Level: Main
- Dimensions: 12 x 16
Kitchen
- Level: Main
- Dimensions: 12 x 17
Living room
- Level: Main
- Dimensions: 16 x 17
Other
- Description: Enclosed Porch
- Level: Main
- Dimensions: 11 x 26
Heating
- Fireplace(s), Forced Air
Cooling
- Central Air
Appliances
- Included: Built-In Electric Oven, Built-In Microwave, Dishwasher, Disposal, Electric Range
Features
- Blinds, Eat-in Kitchen, Smoke Detector(s), Washer Hookup, Electric Dryer Hookup
- Flooring: Carpet, Ceramic Tile, Hardwood
- Attic: Pull Down Stairs
- Number of fireplaces: 1
Interior area
- Total structure area: 2,300
- Total interior livable area: 2,300 sqft
Property
Parking
- Total spaces: 2
- Parking features: Garage, Parking Pad
- Garage spaces: 2
Features
- Levels: One
- Patio & porch: Enclosed
- Fencing: Fenced
Lot
- Size: 0.45 Acres
- Dimensions: 7405
Details
- Additional structures: Outbuilding
- Parcel number: 077297
Construction
Type & style
- Home type: SingleFamily
- Architectural style: Ranch
- Property subtype: Single Family Residence
Materials
- Brick
- Foundation: Slab
- Roof: Composition
Condition
- Updated/Remodeled
- New construction: No
- Year built: 1987
Utilities & green energy
- Sewer: Public Sewer
- Water: Public
Community & neighborhood
Location
- Region: Evans
- Subdivision: Deerwood Estates
HOA & financial
HOA
- Has HOA: Yes
- HOA fee: $55 monthly
Other
Other facts
- Listing agreement: Exclusive Agency
- Listing terms: VA Loan,Cash,Conventional,FHA
Price history
| Date | Event | Price |
|---|---|---|
| 5/29/2025 | Sold | $375,000$163/sqft |
Source: | ||
| 4/30/2025 | Pending sale | $375,000$163/sqft |
Source: | ||
| 4/22/2025 | Listed for sale | $375,000$163/sqft |
Source: | ||
| 4/14/2025 | Pending sale | $375,000$163/sqft |
Source: | ||
| 4/10/2025 | Listed for sale | $375,000+52.4%$163/sqft |
Source: | ||
Public tax history
| Year | Property taxes | Tax assessment |
|---|---|---|
| 2024 | $3,677 -1% | $362,120 +0.9% |
| 2023 | $3,713 +14.9% | $358,983 +17.6% |
| 2022 | $3,231 -2.2% | $305,292 +2.2% |
Find assessor info on the county website
Neighborhood: 30809
Nearby schools
GreatSchools rating
- 8/10River Ridge Elementary SchoolGrades: PK-5Distance: 1 mi
- 6/10Riverside Middle SchoolGrades: 6-8Distance: 0.8 mi
- 9/10Lakeside High SchoolGrades: 9-12Distance: 1.9 mi
Schools provided by the listing agent
- Elementary: River Ridge
- Middle: Riverside
- High: Lakeside
Source: Hive MLS. This data may not be complete. We recommend contacting the local school district to confirm school assignments for this home.

Get pre-qualified for a loan
At Zillow Home Loans, we can pre-qualify you in as little as 5 minutes with no impact to your credit score.An equal housing lender. NMLS #10287.
Sell for more on Zillow
Get a free Zillow Showcase℠ listing and you could sell for .
$378,000
2% more+ $7,560
With Zillow Showcase(estimated)
$385,560
