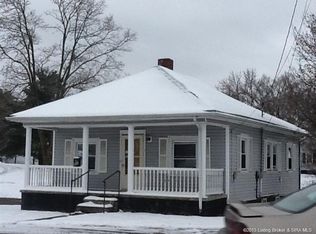Sold for $240,700 on 06/20/25
$240,700
903 E Walnut Street, Corydon, IN 47112
3beds
1,590sqft
Single Family Residence
Built in 1957
0.57 Acres Lot
$241,400 Zestimate®
$151/sqft
$1,581 Estimated rent
Home value
$241,400
Estimated sales range
Not available
$1,581/mo
Zestimate® history
Loading...
Owner options
Explore your selling options
What's special
Welcome to the heart of Corydon! This 3 bed, 1 and 1/2 bath home with nearly 1,600 sq ft is one that you do not want to miss. Step into the Kitchen and notice the abundance of cabinets and large pantry. The master bedroom is HUGE, providing a great spot to unwind. Take comfort in the fact that the roof and siding for both the home and the detached garage were replaced in May of 2025. The large, detached garage featuring approximately 900 sq ft. is perfect for additional parking, storage, or a workshop. Conveniently located just couple minutes outside of downtown Corydon, this home is close to restaurants, shops, and grocery. New sewer line has been installed. Sheers on curtain rods in bedroom will not remain.
Zillow last checked: 8 hours ago
Listing updated: June 20, 2025 at 11:09am
Listed by:
Garrett Dunaway,
Lopp Real Estate Brokers
Bought with:
Amy Brose, RB14050411
Nest Realty
Source: SIRA,MLS#: 202508104 Originating MLS: Southern Indiana REALTORS Association
Originating MLS: Southern Indiana REALTORS Association
Facts & features
Interior
Bedrooms & bathrooms
- Bedrooms: 3
- Bathrooms: 2
- Full bathrooms: 1
- 1/2 bathrooms: 1
Primary bedroom
- Description: Flooring: Carpet
- Level: First
- Dimensions: 19.4 x 11.3
Bedroom
- Description: Flooring: Carpet
- Level: First
- Dimensions: 11.5 x 8.2
Bedroom
- Description: Flooring: Carpet
- Level: First
- Dimensions: 4.3 x 11.6
Family room
- Level: First
- Dimensions: 14.7 x 15.8
Other
- Level: First
- Dimensions: 4.10 x 7.11
Half bath
- Level: First
- Dimensions: 6.8 x 4.0
Kitchen
- Level: First
- Dimensions: 11.7 x 14.10
Living room
- Description: Flooring: Carpet
- Level: First
- Dimensions: 18.8 x 11.6
Other
- Level: First
- Dimensions: 7.9 x 5.10
Other
- Description: Flooring: Carpet
- Level: First
- Dimensions: 8.2 x 11.5
Heating
- Forced Air
Cooling
- Central Air
Appliances
- Included: Dishwasher, Disposal, Microwave, Oven, Range, Refrigerator
- Laundry: Main Level, Laundry Room
Features
- Ceiling Fan(s), Eat-in Kitchen, Main Level Primary, Mud Room, Pantry, Utility Room, Natural Woodwork
- Windows: Screens
- Has basement: Yes
- Has fireplace: No
Interior area
- Total structure area: 1,590
- Total interior livable area: 1,590 sqft
- Finished area above ground: 1,590
- Finished area below ground: 0
Property
Parking
- Total spaces: 2
- Parking features: Detached, Garage
- Garage spaces: 2
- Has uncovered spaces: Yes
Features
- Levels: One
- Stories: 1
- Exterior features: Paved Driveway
Lot
- Size: 0.57 Acres
Details
- Additional structures: Garage(s)
- Parcel number: 0130071100
- Zoning: Residential
- Zoning description: Residential
Construction
Type & style
- Home type: SingleFamily
- Architectural style: One Story
- Property subtype: Single Family Residence
Materials
- Frame, Vinyl Siding
- Foundation: Cellar
Condition
- New construction: No
- Year built: 1957
Utilities & green energy
- Sewer: Public Sewer
- Water: Connected, Public
Community & neighborhood
Location
- Region: Corydon
Other
Other facts
- Listing terms: Conventional,FHA,USDA Loan,VA Loan
- Road surface type: Paved
Price history
| Date | Event | Price |
|---|---|---|
| 6/20/2025 | Sold | $240,700+2.5%$151/sqft |
Source: | ||
| 5/19/2025 | Listed for sale | $234,900$148/sqft |
Source: | ||
Public tax history
| Year | Property taxes | Tax assessment |
|---|---|---|
| 2024 | $862 -18.6% | $173,600 +13.8% |
| 2023 | $1,060 -5.6% | $152,600 -5.7% |
| 2022 | $1,123 -6.6% | $161,900 +15.9% |
Find assessor info on the county website
Neighborhood: 47112
Nearby schools
GreatSchools rating
- 6/10Corydon Elementary SchoolGrades: PK-3Distance: 0.8 mi
- 8/10Corydon Central Jr High SchoolGrades: 7-8Distance: 0.9 mi
- 6/10Corydon Central High SchoolGrades: 9-12Distance: 0.9 mi

Get pre-qualified for a loan
At Zillow Home Loans, we can pre-qualify you in as little as 5 minutes with no impact to your credit score.An equal housing lender. NMLS #10287.
