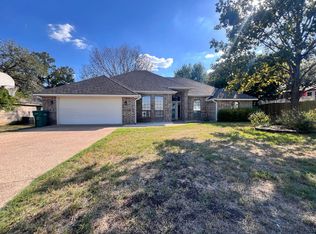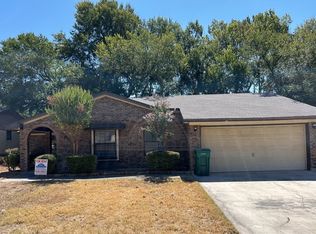Closed
Price Unknown
903 End O Trl, Harker Heights, TX 76548
4beds
1,686sqft
Single Family Residence
Built in 1985
8,533.4 Square Feet Lot
$235,800 Zestimate®
$--/sqft
$1,873 Estimated rent
Home value
$235,800
$217,000 - $255,000
$1,873/mo
Zestimate® history
Loading...
Owner options
Explore your selling options
What's special
Ideally set in a quiet, established neighborhood that’s both peaceful and close to everything you need, this home offers something that’s becoming harder and harder to find—character.
Set on a generous lot with mature trees and space to spread out, the home has a timeless feel that welcomes you in and invites you to stay a while. The detached garage adds versatility and extra storage, while the wide front yard and expansive backyard deck give you outdoor living options that newer homes can’t match.
Inside, the great room immediately sets the tone with its raised ceiling, striking exposed wood beam, and brick fireplace that feels like the heart of the home. Recessed lighting adds warmth and depth to the space, creating an ideal spot to gather or unwind. The kitchen is as functional as it is charming, with a lovely mosaic tile backsplash and an abundance of cabinets to keep everything organized and within reach.
The owner’s suite offers a touch of that same rustic charm with a raised ceiling and wood beam echoing the great room’s style. There’s plenty of room to get ready in the morning or wind down at night with cabinet and vanity space tucked conveniently into the bedroom, leading directly into the private bath.
This is not a cookie-cutter house—and that’s what makes it special. If you're looking for a home with soul in a location that strikes the perfect balance between serene and accessible, this one is ready to welcome you.
Zillow last checked: 8 hours ago
Listing updated: May 21, 2025 at 03:09pm
Listed by:
Jean Shine (254)690-4321,
Coldwell Banker Apex, Realtors
Bought with:
Kayla Banks, TREC #0793708
Texas Premier Realty
Source: Central Texas MLS,MLS#: 577313 Originating MLS: Fort Hood Area Association of REALTORS
Originating MLS: Fort Hood Area Association of REALTORS
Facts & features
Interior
Bedrooms & bathrooms
- Bedrooms: 4
- Bathrooms: 2
- Full bathrooms: 2
Heating
- Central, Electric
Cooling
- Central Air, Electric, 1 Unit
Appliances
- Included: Dishwasher, Electric Range, Electric Water Heater, Disposal, Plumbed For Ice Maker, Refrigerator, Water Heater, Some Electric Appliances, Microwave, Range
- Laundry: Washer Hookup, Electric Dryer Hookup, Inside, Laundry Room
Features
- Beamed Ceilings, Ceiling Fan(s), Carbon Monoxide Detector, High Ceilings, Tub Shower, Vanity, Vaulted Ceiling(s), Walk-In Closet(s), Breakfast Bar, Eat-in Kitchen, Kitchen/Dining Combo, Pantry
- Flooring: Carpet, Tile
- Attic: Access Only
- Number of fireplaces: 1
- Fireplace features: Living Room, Wood Burning
Interior area
- Total interior livable area: 1,686 sqft
Property
Parking
- Total spaces: 2
- Parking features: Attached, Door-Single, Garage Faces Front, Garage
- Attached garage spaces: 2
Features
- Levels: One
- Stories: 1
- Patio & porch: Covered, Deck, Porch
- Exterior features: Deck, Porch
- Pool features: None
- Fencing: Back Yard,Privacy,Wood
- Has view: Yes
- View description: None
- Body of water: None
Lot
- Size: 8,533 sqft
- Dimensions: 69 x 120
Details
- Parcel number: 104369
Construction
Type & style
- Home type: SingleFamily
- Architectural style: Traditional
- Property subtype: Single Family Residence
Materials
- Brick, Masonry
- Foundation: Slab
- Roof: Composition,Shingle
Condition
- Resale
- Year built: 1985
Utilities & green energy
- Sewer: Public Sewer
- Water: Public
- Utilities for property: High Speed Internet Available, Trash Collection Public
Community & neighborhood
Security
- Security features: Smoke Detector(s)
Community
- Community features: None, Curbs
Location
- Region: Harker Heights
- Subdivision: Tanglewood North Unit Ten
Other
Other facts
- Listing agreement: Exclusive Right To Sell
- Listing terms: Cash,Conventional,FHA,VA Loan
- Road surface type: Asphalt, Paved
Price history
| Date | Event | Price |
|---|---|---|
| 5/21/2025 | Sold | -- |
Source: | ||
| 5/21/2025 | Pending sale | $235,000$139/sqft |
Source: | ||
| 4/26/2025 | Contingent | $235,000$139/sqft |
Source: | ||
| 4/24/2025 | Listed for sale | $235,000+6.3%$139/sqft |
Source: | ||
| 1/12/2022 | Sold | -- |
Source: | ||
Public tax history
| Year | Property taxes | Tax assessment |
|---|---|---|
| 2025 | $3,145 -11.8% | $235,527 -1.6% |
| 2024 | $3,564 -1.5% | $239,396 -3.7% |
| 2023 | $3,620 +15.3% | $248,723 +44.6% |
Find assessor info on the county website
Neighborhood: 76548
Nearby schools
GreatSchools rating
- 7/10Nolanville Elementary SchoolGrades: PK-5Distance: 0.8 mi
- 3/10Eastern Hills Middle SchoolGrades: 6-8Distance: 1.6 mi
- 5/10Harker Heights High SchoolGrades: 9-12Distance: 1.6 mi
Schools provided by the listing agent
- Elementary: Nolanville Elementary School
- Middle: Nolan Middle School
- High: Harker Heights High School
- District: Killeen ISD
Source: Central Texas MLS. This data may not be complete. We recommend contacting the local school district to confirm school assignments for this home.
Get a cash offer in 3 minutes
Find out how much your home could sell for in as little as 3 minutes with a no-obligation cash offer.
Estimated market value
$235,800
Get a cash offer in 3 minutes
Find out how much your home could sell for in as little as 3 minutes with a no-obligation cash offer.
Estimated market value
$235,800

