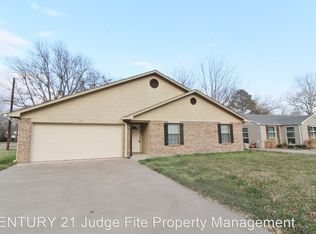BEAUTIFULLY UPDATED 4 BEDROOM HOME WITH OPEN FLOOR PLAN NESTLED IN ORIGINAL CLEBURNE! This kitchen is COMPLETELY REDESIGNED with all New custom cabinets, Stainless steel appliances, Gas range with two ovens, Granite counter tops, Large granite island and Subway tile back splash. Master Suite includes Fireplace, Walk-In Tile shower, Granite counter top and Large closet. Other features include Large living area and dining room, Large Mud room with Separate utility room, Decorative Lighting, New Vinyl Wood floors thru out living areas and tile in bathrooms. ALL NEW Roof & Gutters, Plumbing, Electrical, Water Heater and HVAC System w Heat Pump. Come check this home out today!!
This property is off market, which means it's not currently listed for sale or rent on Zillow. This may be different from what's available on other websites or public sources.
