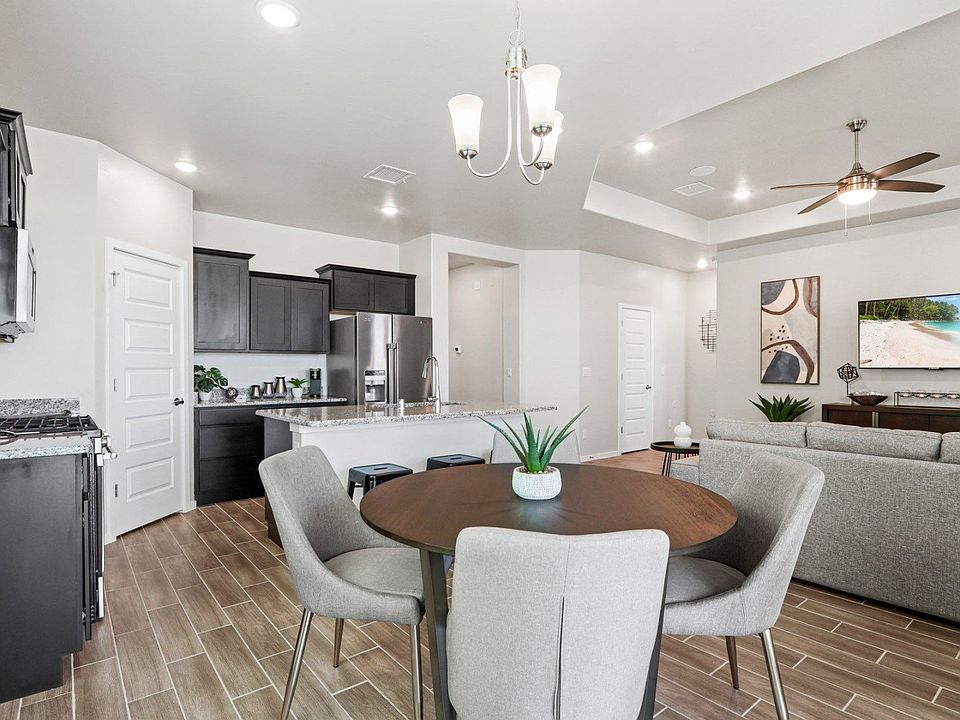The Prado floor plan offers 1,525 square feet of thoughtfully designed living space. A charming front porch leads into a bright, open interior filled with natural light. The modern design features a spacious kitchen with a convenient corner pantry and a large laundry room for added practicality. The heart of the home is the inviting great room, perfect for family gatherings or game nights with friends. The grand master suite is a standout, complete with a generous walk-in closet, providing a private retreat within the home. Ideal for those seeking comfort and functionality, the Prado offers a well-balanced layout for everyday living.
Highlights of this home
Inviting entryway opens to a spacious kitchen, great room, and dining space
Dining area opens to covered patio, blending the benefits of indoor/outdoor living
Large utility room provides convenience with ample storage
Generous master suite includes dual vanities, and an expansive walk-in closet
Choose from options such as a gourmet kitchen, extended patio, authentic ceiling beam treatment in the great room, and a beautiful fire place
New construction
$294,990
903 Gallium Ave, Santa Teresa, NM 88008
3beds
1,525sqft
Single Family Residence
Built in 2025
-- sqft lot
$294,900 Zestimate®
$193/sqft
$-- HOA
Newly built
No waiting required — this home is brand new and ready for you to move in.
- 14 days
- on Zillow |
- 66 |
- 3 |
Likely to sell faster than
Zillow last checked: July 31, 2025 at 02:21am
Listing updated: July 31, 2025 at 02:21am
Listed by:
Hakes Brothers 915-295-3100
Source: Hakes Brothers
Travel times
Schedule tour
Select your preferred tour type — either in-person or real-time video tour — then discuss available options with the builder representative you're connected with.
Facts & features
Interior
Bedrooms & bathrooms
- Bedrooms: 3
- Bathrooms: 2
- Full bathrooms: 2
Interior area
- Total interior livable area: 1,525 sqft
Video & virtual tour
Property
Parking
- Total spaces: 2
- Parking features: Garage
- Garage spaces: 2
Features
- Levels: 1.0
- Stories: 1
Construction
Type & style
- Home type: SingleFamily
- Property subtype: Single Family Residence
Condition
- New Construction
- New construction: Yes
- Year built: 2025
Details
- Builder name: Hakes Brothers
Community & HOA
Community
- Subdivision: Valencia Park
Location
- Region: Santa Teresa
Financial & listing details
- Price per square foot: $193/sqft
- Date on market: 7/18/2025
About the community
Visit Our New Homes in Santa Teresa, NM
Discover Valencia Park, a captivating oasis tucked away in the scenic beauty of Santa Teresa, New Mexico, just a heartbeat away from Interstate-10. Marvel at the panoramic views of the Franklin Mountains that surround you. With easy access to Doniphan Drive and I-10, everything you need is within reach. Immerse yourself in the peaceful ambiance of this remarkable destination, where El Paso's top shopping, dining, and entertainment await right around the corner.
Valencia Park Community Highlights:
Benefit from a short commute to top educational institutions within the Gadsden Independent School District
Maintain an active lifestyle with various gyms, full-service fitness centers, and outdoor activities at your fingertips.
Located near the Franklin Mountains State Park.
Access to a variety of entertainment and shopping with the West Towne Market minuets away.
New Home Features at Valencia Park:
Explore a diverse range of four floor plans ranging from 1,525 to 2,705 square feet, with options of 3 to 6 bedrooms and 2 to 4 baths.
Delight in open floor plans encompass spacious great rooms and luxurious owner's suites designed to elevate your living experience.
Design your perfect residence featuring a classic Ranch, a true Southwest aesthetic, or a scenic modern farmhouse elevation.
Enhance your living space with optional designer elements like a gourmet kitchen, elegant ceiling beam treatments, a warm fireplace, or a breathtaking 3-panel stacking door in the great room.
Source: Hakes Brothers

