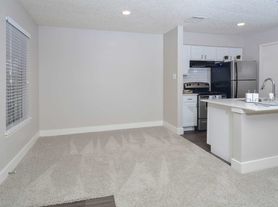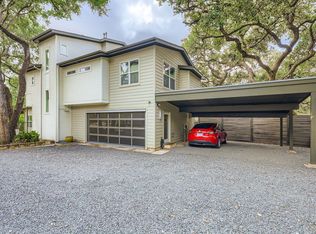4BR/2.5BA single-family home that is a true private residence with no shared walls or A/B unit layout in the heart of 78704. Located on a cul-de-sac, the main level features polished concrete floors, a modern kitchen with stainless appliances and an island that opens directly to the main living area, and a dramatic atrium-style space with 20+ ft ceilings that fills the home with natural light. The first-floor primary suite opens directly to the remodeled backyard and includes dual shower heads, a large walk-in closet, and an additional closet for extra storage. Upstairs, hardwood floors lead to three more bedrooms that can flex for family, guests, or office space. The home comes installed with Google Fiber.
Additional features include two HVAC systems (independently controlling upstairs and downstairs), a dedicated laundry room, and a private two-car garage with extra storage plus driveway parking for up to five vehicles. The backyard has been fully upgraded with an extended deck, outdoor dining area, bistro lighting, new landscaping, a firepit lounge, and a custom 6-person redwood sauna. Minutes from South Congress, Zilker Park, and Downtown Austin.
Owner is responsible for all major systems and structural maintenance, including HVAC, plumbing, electrical, roofing, foundation, and any appliances provided with the lease, except where damage is caused by tenant negligence, misuse, or the actions of their guests or pets. Owner also provides and pays for regular gardening/landscaping service.
Tenant is responsible for all utilities in their name, routine upkeep of the property, and minor repairs up to $250. Tenant is also responsible for replacing consumables (light bulbs, HVAC filters, batteries, etc.), watering plants/lawn as needed, and promptly reporting maintenance issues to the Owner.
House for rent
Accepts Zillow applications
$6,250/mo
903 Garden Villa Ct, Austin, TX 78704
4beds
2,404sqft
Price may not include required fees and charges.
Single family residence
Available now
Cats, dogs OK
Central air
In unit laundry
Attached garage parking
Forced air
What's special
Hardwood floorsOutdoor dining areaFirepit loungeRemodeled backyardNatural lightExtended deckLarge walk-in closet
- 11 days
- on Zillow |
- -- |
- -- |
Travel times
Facts & features
Interior
Bedrooms & bathrooms
- Bedrooms: 4
- Bathrooms: 3
- Full bathrooms: 2
- 1/2 bathrooms: 1
Heating
- Forced Air
Cooling
- Central Air
Appliances
- Included: Dishwasher, Dryer, Freezer, Microwave, Oven, Refrigerator, Washer
- Laundry: In Unit
Features
- Sauna, Walk In Closet
- Flooring: Hardwood
Interior area
- Total interior livable area: 2,404 sqft
Property
Parking
- Parking features: Attached, Off Street
- Has attached garage: Yes
- Details: Contact manager
Accessibility
- Accessibility features: Disabled access
Features
- Exterior features: Barbecue, Heating system: Forced Air, No Utilities included in rent, Walk In Closet
- Spa features: Sauna
Details
- Parcel number: 307592
Construction
Type & style
- Home type: SingleFamily
- Property subtype: Single Family Residence
Community & HOA
HOA
- Amenities included: Sauna
Location
- Region: Austin
Financial & listing details
- Lease term: 1 Year
Price history
| Date | Event | Price |
|---|---|---|
| 10/1/2025 | Price change | $6,250-10.1%$3/sqft |
Source: Zillow Rentals | ||
| 9/24/2025 | Listed for rent | $6,950$3/sqft |
Source: Zillow Rentals | ||
| 1/30/2024 | Listing removed | -- |
Source: | ||
| 1/2/2024 | Pending sale | $1,074,000$447/sqft |
Source: | ||
| 12/16/2023 | Contingent | $1,074,000$447/sqft |
Source: | ||

