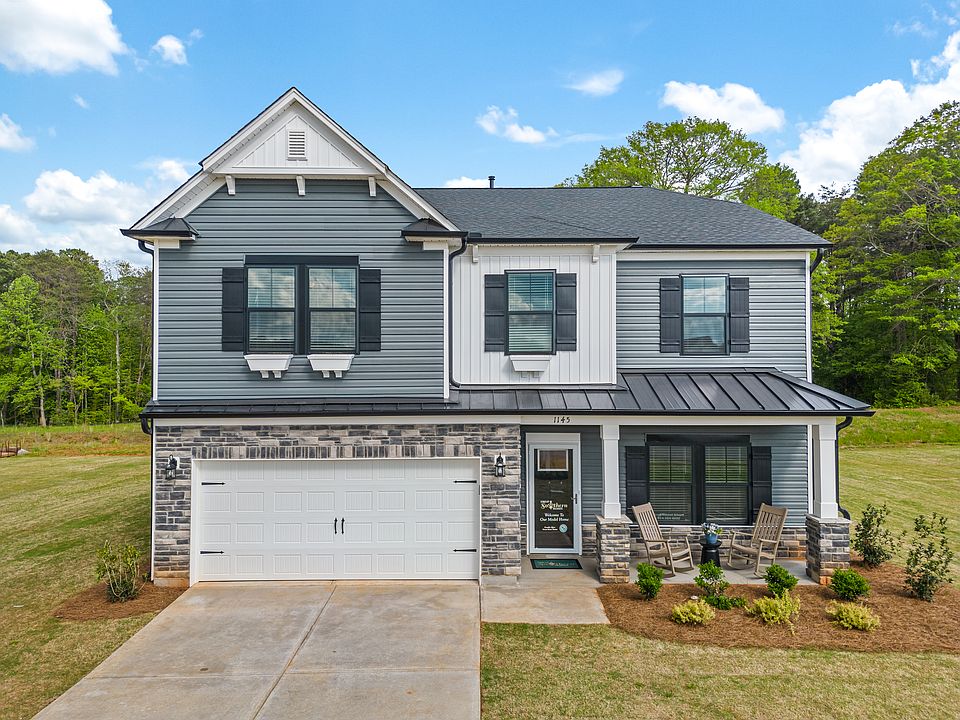Discover your perfect home at Shiloh Trail where modern living meets natural beauty. The stunning Bradley II B6, a 4-bedroom, 3-bathroom craftsman-style home with loft and office space is nestled on a .25 acre large corner lot in a premier Upstate community where you'll enjoy the perfect balance of privacy and community connection. Your Daily Sanctuary: Step through the keyless entry into an inviting open floor plan where the gourmet kitchen takes center stage. White staggered cabinets, gleaming quartz countertops, and stainless appliances create a chef's paradise, while the generous island provides the perfect gathering spot. The adjacent great room, anchored by a gas fireplace with rustic shiplap mantle, flows effortlessly for both quiet evenings and lively gatherings. Private Retreat: The primary suite serves as your personal escape with its elegant trey ceiling, spa-like bathroom featuring dual quartz vanities, luxurious tiled shower, soaking tub, and dual walk-in closets providing ample storage. Indoor-Outdoor Connection: From the welcoming front porch to the peaceful covered back porch, enjoy views of your tree-lined lot while staying connected to community amenities including a basketball court, pool and cabana. Smart & Sustainable: Embrace GreenSmart living with energy-efficient features like tankless water heating, programmable climate control, doorbell camera, smart hub, Energy Star appliances, and advanced insulation - saving money while helping you live more sustainably. Perfectly Positioned: Wellford's ideal location puts you minutes from Greenville and Spartanburg amenities, with convenient highway access to airports, recreation, and coastal destinations.
Pending
Special offer
$379,900
903 Gibbons Ln, Wellford, SC 29385
4beds
3,040sqft
Single Family Residence
Built in 2025
8,712 Square Feet Lot
$377,900 Zestimate®
$125/sqft
$62/mo HOA
What's special
Front porchLarge corner lotTree-lined lotStainless appliancesWhite staggered cabinetsGleaming quartz countertopsOpen floor plan
Call: (864) 527-2434
- 106 days
- on Zillow |
- 227 |
- 5 |
Zillow last checked: 7 hours ago
Listing updated: August 14, 2025 at 06:01pm
Listed by:
Lisa Forbes 864-884-5428,
Coldwell Banker Caine
Source: SAR,MLS#: 323600
Travel times
Schedule tour
Select your preferred tour type — either in-person or real-time video tour — then discuss available options with the builder representative you're connected with.
Facts & features
Interior
Bedrooms & bathrooms
- Bedrooms: 4
- Bathrooms: 3
- Full bathrooms: 3
Rooms
- Room types: Other/See Remarks
Primary bedroom
- Level: S
- Area: 252
- Dimensions: 18x14
Bedroom 2
- Level: S
- Area: 144
- Dimensions: 12x12
Bedroom 3
- Level: S
- Area: 182
- Dimensions: 13x14
Bedroom 4
- Level: S
- Area: 192
- Dimensions: 12x16
Den
- Level: Main
- Area: 130
- Dimensions: 13x10
Dining room
- Level: Main
- Area: 156
- Dimensions: 12x13
Kitchen
- Level: Main
- Area: 252
- Dimensions: 18x14
Laundry
- Level: S
- Area: 32
- Dimensions: 4x8
Living room
- Level: Main
- Area: 400
- Dimensions: 20x20
Other
- Description: Flex Room
- Level: Second
- Area: 285
- Dimensions: 19x15
Patio
- Level: Main
- Area: 144
- Dimensions: 12x12
Heating
- Forced Air, Natural Gas, Gas - Natural
Cooling
- Central Air, Electricity
Appliances
- Included: Dishwasher, Disposal, Microwave, Range, Gas, Tankless Water Heater
- Laundry: 2nd Floor
Features
- Flooring: Carpet, Luxury Vinyl
- Windows: Insulated Windows, Tilt-Out
- Has basement: No
- Has fireplace: No
Interior area
- Total interior livable area: 3,040 sqft
- Finished area above ground: 3,040
- Finished area below ground: 0
Property
Parking
- Total spaces: 2
- Parking features: 2 Car Attached, Garage Door Opener, Garage, Attached Garage
- Attached garage spaces: 2
- Has uncovered spaces: Yes
Features
- Levels: Two
- Patio & porch: Patio
Lot
- Size: 8,712 Square Feet
- Dimensions: 12344
- Features: Level
- Topography: Level
Details
- Parcel number: 51100027.78
- Other equipment: Irrigation Equipment
Construction
Type & style
- Home type: SingleFamily
- Architectural style: Traditional
- Property subtype: Single Family Residence
Materials
- Stone, Vinyl Siding
- Foundation: Slab
- Roof: Architectural
Condition
- New construction: Yes
- Year built: 2025
Details
- Builder name: Great Southern Homes
Utilities & green energy
- Electric: Broad Rive
- Gas: CPW
- Sewer: Public Sewer
- Water: Public, SJWD
Community & HOA
Community
- Features: Common Areas, Sidewalks
- Security: Smoke Detector(s)
- Subdivision: Shiloh Trail
HOA
- Has HOA: Yes
- Amenities included: Street Lights
- HOA fee: $745 annually
Location
- Region: Wellford
Financial & listing details
- Price per square foot: $125/sqft
- Date on market: 5/7/2025
About the community
Imagine living in the perfect location—zoned for excellent schools, surrounded by everything the Upstate has to offer, and still tucked away on a spacious homesite. Welcome to Shiloh Trail, Great Southern Homes' newest extraordinary community, where convenience meets comfort just minutes from Greer, BMW, and Interstate 85.
Located in Spartanburg County within the Lyman city limits, Shiloh Trail offers peaceful living while staying close to the vibrant centers of Duncan and Greer—two of the most desirable and fastest-growing areas in the Upstate. Whether you're exploring the charming downtowns, dining at local restaurants, or shopping at nearby centers, you'll find something for every lifestyle just around the corner.
Commuting is effortless with quick access to major highways—just 9 minutes to I‑85, 11 minutes to I‑26, and only 17 minutes to Greenville-Spartanburg International Airport. Whether you work in Greenville, Spartanburg, or anywhere in between, Shiloh Trail puts you right in the middle of it all while offering the peace and space you've been looking for.
Spacious homesites, thoughtfully designed homes, and a welcoming neighborhood feel—Shiloh Trail is where your next chapter begins. Don't miss your opportunity to build your dream home in one of the Upstate's most sought-after new communities!

810 Shiloh Church Road, Wellford, SC 29385
Build Jobs With Mad Money
Build Jobs $15,000 In Mad Money*** With Homeowners Mortgage.Source: Great Southern Homes
