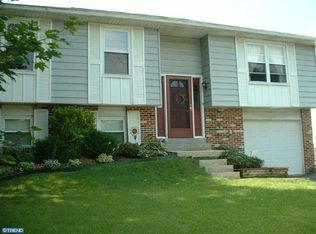Sold for $311,500
$311,500
903 Grings Hill Rd, Sinking Spring, PA 19608
3beds
1,926sqft
Single Family Residence
Built in 1977
0.3 Acres Lot
$301,800 Zestimate®
$162/sqft
$2,174 Estimated rent
Home value
$301,800
$287,000 - $317,000
$2,174/mo
Zestimate® history
Loading...
Owner options
Explore your selling options
What's special
This charming bi-level home in a desirable neighborhood offers a perfect blend of comfort and functionality. With three spacious bedrooms and one and a half bathrooms, this residence is designed for both relaxation and entertaining. The inviting galley kitchen features modern appliances, including a built-in microwave, dishwasher, and refrigerator, making meal prep a breeze. Enjoy cozy gatherings in the breakfast area or unwind at the wet/dry bar. The fully finished basement, complete with daylight windows and garage access, provides ample space for recreation or storage. Step outside to your personal above-ground pool, perfect for summer fun, and enjoy the serene outdoor patio for evening relaxation. Energy-efficient windows enhance the home's comfort while the wood floors add warmth throughout. With an attached garage and additional driveway parking, convenience is at your fingertips. This home is ready to create lasting memories-come see the potential for your new lifestyle!
Zillow last checked: 8 hours ago
Listing updated: December 10, 2025 at 09:05am
Listed by:
Brad Weisman 484-256-5836,
Keller Williams Platinum Realty - Wyomissing
Bought with:
Mr. Nehemiah J Lindo, RS344732
Realty One Group Alliance
Source: Bright MLS,MLS#: PABK2060390
Facts & features
Interior
Bedrooms & bathrooms
- Bedrooms: 3
- Bathrooms: 2
- Full bathrooms: 1
- 1/2 bathrooms: 1
- Main level bathrooms: 1
- Main level bedrooms: 3
Primary bedroom
- Level: Main
Bedroom 2
- Level: Main
Bedroom 3
- Level: Main
Bathroom 1
- Level: Main
Bathroom 2
- Level: Main
Basement
- Features: Basement - Finished
- Level: Lower
Breakfast room
- Level: Main
Family room
- Features: Fireplace - Other, Wet Bar
- Level: Lower
Half bath
- Level: Lower
Kitchen
- Level: Main
Laundry
- Level: Lower
Living room
- Level: Main
Heating
- Forced Air, Oil
Cooling
- Central Air, Electric
Appliances
- Included: Microwave, Dishwasher, Refrigerator, Electric Water Heater
- Laundry: In Basement, Laundry Room
Features
- Bar, Bathroom - Tub Shower, Breakfast Area, Kitchen - Galley
- Flooring: Wood
- Windows: Energy Efficient, Replacement, Vinyl Clad
- Basement: Full,Finished,Garage Access,Heated,Interior Entry,Exterior Entry,Rear Entrance,Windows,Walk-Out Access
- Has fireplace: No
- Fireplace features: Pellet Stove
Interior area
- Total structure area: 1,926
- Total interior livable area: 1,926 sqft
- Finished area above ground: 1,464
- Finished area below ground: 462
Property
Parking
- Total spaces: 3
- Parking features: Built In, Basement, Garage Faces Front, Inside Entrance, Asphalt, Attached, Off Street, Driveway
- Garage spaces: 1
- Uncovered spaces: 2
Accessibility
- Accessibility features: None
Features
- Levels: Bi-Level,One
- Stories: 1
- Patio & porch: Patio
- Has private pool: Yes
- Pool features: Above Ground, Private
- Fencing: Chain Link
Lot
- Size: 0.30 Acres
Details
- Additional structures: Above Grade, Below Grade
- Parcel number: 80438514441849
- Zoning: RESIDENTIAL
- Special conditions: Standard
Construction
Type & style
- Home type: SingleFamily
- Property subtype: Single Family Residence
Materials
- Block, Brick Front, Frame, Vinyl Siding
- Foundation: Block
- Roof: Architectural Shingle
Condition
- New construction: No
- Year built: 1977
Utilities & green energy
- Sewer: Public Sewer
- Water: Public
Community & neighborhood
Location
- Region: Sinking Spring
- Subdivision: Sugar Hill
- Municipality: SPRING TWP
Other
Other facts
- Listing agreement: Exclusive Right To Sell
- Listing terms: Cash,Conventional,FHA,VA Loan
- Ownership: Fee Simple
Price history
| Date | Event | Price |
|---|---|---|
| 9/5/2025 | Sold | $311,500+5.6%$162/sqft |
Source: | ||
| 8/25/2025 | Pending sale | $295,000$153/sqft |
Source: | ||
| 8/22/2025 | Listing removed | $295,000$153/sqft |
Source: | ||
| 8/20/2025 | Listed for sale | $295,000$153/sqft |
Source: | ||
Public tax history
| Year | Property taxes | Tax assessment |
|---|---|---|
| 2025 | $4,335 +3.9% | $97,500 |
| 2024 | $4,172 +5% | $97,500 |
| 2023 | $3,975 +2.5% | $97,500 |
Find assessor info on the county website
Neighborhood: 19608
Nearby schools
GreatSchools rating
- 8/10Shiloh Hills Elementary SchoolGrades: K-5Distance: 0.8 mi
- 7/10Wilson Southern Middle SchoolGrades: 6-8Distance: 1.6 mi
- 7/10Wilson High SchoolGrades: 9-12Distance: 2.6 mi
Schools provided by the listing agent
- High: Wilson
- District: Wilson
Source: Bright MLS. This data may not be complete. We recommend contacting the local school district to confirm school assignments for this home.
Get pre-qualified for a loan
At Zillow Home Loans, we can pre-qualify you in as little as 5 minutes with no impact to your credit score.An equal housing lender. NMLS #10287.
