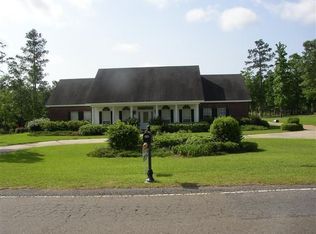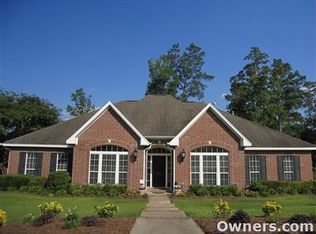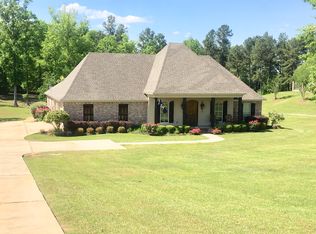Sold
Price Unknown
903 Hodge Watson Rd, Calhoun, LA 71225
4beds
2,324sqft
Site Build, Residential
Built in 2005
0.68 Acres Lot
$441,200 Zestimate®
$--/sqft
$2,434 Estimated rent
Home value
$441,200
$362,000 - $538,000
$2,434/mo
Zestimate® history
Loading...
Owner options
Explore your selling options
What's special
Welcome to this stunning home located in the highly desirable Calvert Crossing subdivision, perfectly positioned on the golf course. As you arrive, you’re greeted by a charming covered front porch with stately columns, setting the tone for the elegance found inside. Step through the front door into a spacious foyer flanked by a designated dining room on the left and a versatile office or flex space on the right—both with French doors that open to the front porch, offering plenty of natural light and outdoor views. Straight ahead, the living room features soaring ceilings, a cozy gas fireplace, and double French doors leading to a partially covered back porch—ideal for relaxing or entertaining. The backyard also includes a fenced-in area and beautiful views of the golf course. The living room flows seamlessly into the open kitchen and breakfast nook, featuring beautiful textured countertops, neutral-tone cabinetry, a subway tile backsplash, and abundant counter space. A walk-in pantry provides direct access to the dining room for easy entertaining. Just off the breakfast area, you'll find a laundry room with extra storage, an entry to the two-car garage, and access to the luxurious primary suite. The spacious primary bedroom includes French doors to the back porch, a spa-like en suite bathroom with a large soaking tub, separate shower, dual vanities, and a walk-in closet with built-in shelving. This home offers the perfect blend of peaceful country living with the benefits of a well-maintained neighborhood. With beautiful flooring throughout, abundant natural light, and thoughtful details at every turn, this home is a true gem in Calvert Crossing.
Zillow last checked: 8 hours ago
Listing updated: September 26, 2025 at 02:09pm
Listed by:
Harrison Lilly,
Harrison Lilly,
Amanda Colvin,
Harrison Lilly
Bought with:
Rona Stapleton
John Rea Realty
Source: NELAR,MLS#: 215596
Facts & features
Interior
Bedrooms & bathrooms
- Bedrooms: 4
- Bathrooms: 2
- Full bathrooms: 2
- Main level bathrooms: 2
- Main level bedrooms: 4
Primary bedroom
- Description: Floor: Lvp
- Level: First
- Area: 223.64
Bedroom
- Description: Floor: Lvp
- Level: First
- Area: 127.88
Bedroom 1
- Description: Floor: Lvp
- Level: First
- Area: 140.51
Bedroom 2
- Description: Floor: Lvp
- Level: First
- Area: 141.98
Dining room
- Description: Floor: Lvp
- Level: First
- Area: 166.84
Kitchen
- Description: Floor: Lvp
- Level: First
- Area: 188.3
Living room
- Description: Floor: Lvp
- Level: First
- Area: 339.06
Heating
- Natural Gas
Cooling
- Central Air
Appliances
- Included: Dishwasher, Disposal, Gas Range, Range Hood, Tankless Water Heater
- Laundry: Washer/Dryer Connect
Features
- Ceiling Fan(s), Walk-In Closet(s)
- Windows: Double Pane Windows, Negotiable
- Number of fireplaces: 1
- Fireplace features: One, Living Room
Interior area
- Total structure area: 3,304
- Total interior livable area: 2,324 sqft
Property
Parking
- Total spaces: 2
- Parking features: Hard Surface Drv., Garage Door Opener
- Attached garage spaces: 2
- Has uncovered spaces: Yes
Features
- Levels: One
- Stories: 1
- Patio & porch: Porch Covered, Covered Patio
- Fencing: Wrought Iron
- Waterfront features: None
Lot
- Size: 0.68 Acres
- Features: Landscaped, On Golf Course
Details
- Parcel number: 105721
Construction
Type & style
- Home type: SingleFamily
- Architectural style: Traditional
- Property subtype: Site Build, Residential
Materials
- Brick Veneer, Stucco
- Foundation: Slab
- Roof: Architecture Style
Condition
- Year built: 2005
Utilities & green energy
- Electric: Electric Company: Entergy
- Gas: Natural Gas, Gas Company: Atmos
- Sewer: Public Sewer
- Water: Public, Electric Company: Cheniere Drew
- Utilities for property: Natural Gas Connected
Community & neighborhood
Security
- Security features: Smoke Detector(s), Carbon Monoxide Detector(s)
Location
- Region: Calhoun
- Subdivision: Calvert Estates
HOA & financial
HOA
- Has HOA: Yes
- HOA fee: $8 monthly
- Amenities included: None
- Services included: Other
Other
Other facts
- Road surface type: Paved
Price history
| Date | Event | Price |
|---|---|---|
| 9/26/2025 | Sold | -- |
Source: | ||
| 8/12/2025 | Pending sale | $432,500$186/sqft |
Source: | ||
| 7/28/2025 | Price change | $432,500-1.7%$186/sqft |
Source: | ||
| 7/17/2025 | Listed for sale | $440,000-2.2%$189/sqft |
Source: | ||
| 7/9/2025 | Listing removed | $450,000$194/sqft |
Source: | ||
Public tax history
| Year | Property taxes | Tax assessment |
|---|---|---|
| 2024 | $2,022 +11.3% | $29,058 +7% |
| 2023 | $1,817 +1.1% | $27,169 |
| 2022 | $1,797 -1.2% | $27,169 |
Find assessor info on the county website
Neighborhood: 71225
Nearby schools
GreatSchools rating
- NACalhoun Elementary SchoolGrades: PK-2Distance: 4.3 mi
- 7/10Calhoun Middle SchoolGrades: 6-8Distance: 3.7 mi
- 6/10West Ouachita High SchoolGrades: 8-12Distance: 8.2 mi
Schools provided by the listing agent
- Elementary: Calhoun/Central
- Middle: Calhoun O
- High: West Ouachita
Source: NELAR. This data may not be complete. We recommend contacting the local school district to confirm school assignments for this home.
Sell with ease on Zillow
Get a Zillow Showcase℠ listing at no additional cost and you could sell for —faster.
$441,200
2% more+$8,824
With Zillow Showcase(estimated)$450,024


