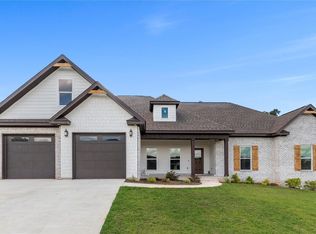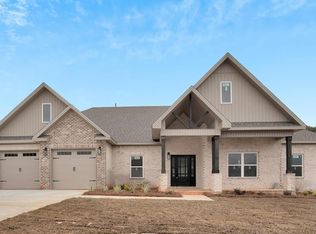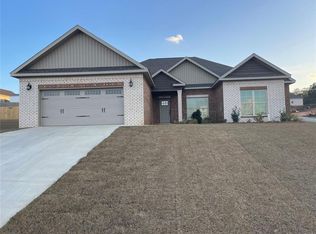Coming soon! This spacious 4-bedroom, 3-bathroom home in the desirable Legacy Farms neighborhood of Enterprise, AL offers 2,224 square feet of comfortable living space. Currently undergoing a full interior repaint, this home will be fresh and move-in readyupdated photos coming soon! Inside, you'll find a bright, open layout with generous room sizes and three full bathrooms, perfect for families or those who simply want more space. The kitchen offers ample cabinet storage and flows easily into the living and dining areas, making it ideal for both everyday living and entertaining. The home also includes a washer and dryer for added convenience. The garage features a convenient Tesla charger, perfect for electric vehicle owners. Step outside to a screened-in back porch that overlooks a private backyard oasis featuring a sparkling poolperfect for relaxing or enjoying the Alabama sunshine. A storage shed adds extra convenience, and the fully fenced yard makes it ideal for pets, which are welcome here. Located in a quiet, well-kept neighborhood, this home offers a great blend of comfort, privacy, and community. With fresh updates and sought-after amenities, it won't be available for long. Pets are negotiable with the owners approval and nonrefundable pet fee.
This property is off market, which means it's not currently listed for sale or rent on Zillow. This may be different from what's available on other websites or public sources.



