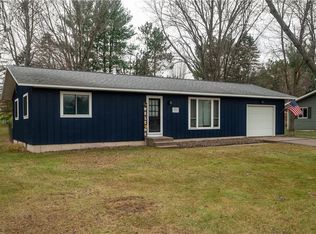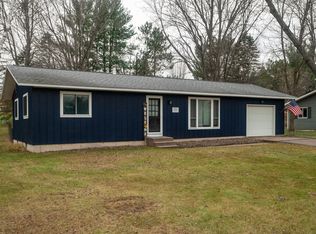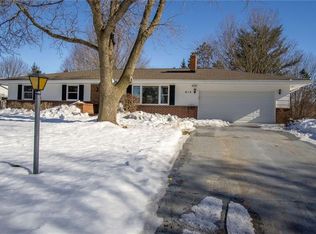Closed
$350,000
903 Ingalls Rd SW, Menomonie, WI 54751
4beds
2,850sqft
Single Family Residence
Built in 1977
0.48 Acres Lot
$356,500 Zestimate®
$123/sqft
$1,655 Estimated rent
Home value
$356,500
Estimated sales range
Not available
$1,655/mo
Zestimate® history
Loading...
Owner options
Explore your selling options
What's special
Welcome to 903 Ingalls Rd—a well-maintained 4-bed, 2-bath home in a sought-after neighborhood near River Heights Elementary and Menomonie High School. You'll be greeted by a charming covered front porch with a swing that stays. Inside, the care and craftsmanship are immediately evident. The kitchen features quartz counters, solid oak cabinets, and flows into the dining area and vaulted living room with a fireplace. A formal sitting room adds extra space to relax or entertain. 3 bedrooms are on the main level, along with an office just off the 2-car garage. Hardwood floors add warmth and character throughout much of the home. Downstairs offers a 4th bedroom, 2nd fireplace, and a fantastic wood shop perfect for hobbyists. The backyard is a true retreat with a stamped concrete patio and tranquil water feature. Updates include a new roof, new soffit and fascia, and an on-demand water heater for year-round comfort. With quality finishes and a prime location, this home is move-in ready.
Zillow last checked: 8 hours ago
Listing updated: July 30, 2025 at 08:55am
Listed by:
Cora L. Frank 715-505-7001,
RE/MAX Results
Bought with:
Thomas Tetzlaff
Edina Realty, Inc.
Source: NorthstarMLS as distributed by MLS GRID,MLS#: 6728133
Facts & features
Interior
Bedrooms & bathrooms
- Bedrooms: 4
- Bathrooms: 2
- Full bathrooms: 2
Bedroom 1
- Level: Main
- Area: 154 Square Feet
- Dimensions: 11x14
Bedroom 2
- Level: Main
- Area: 117 Square Feet
- Dimensions: 13x9
Bedroom 3
- Level: Main
- Area: 156 Square Feet
- Dimensions: 13x12
Bedroom 4
- Level: Lower
- Area: 132 Square Feet
- Dimensions: 11x12
Bathroom
- Level: Main
- Area: 80 Square Feet
- Dimensions: 10x8
Bathroom
- Level: Lower
- Area: 48 Square Feet
- Dimensions: 6x8
Dining room
- Level: Main
- Area: 144 Square Feet
- Dimensions: 12x12
Family room
- Level: Main
- Area: 255 Square Feet
- Dimensions: 15x17
Family room
- Level: Lower
- Area: 481 Square Feet
- Dimensions: 13x37
Kitchen
- Level: Main
- Area: 130 Square Feet
- Dimensions: 13x10
Laundry
- Level: Lower
- Area: 162 Square Feet
- Dimensions: 18x9
Living room
- Level: Main
- Area: 273 Square Feet
- Dimensions: 13x21
Office
- Level: Main
- Area: 228 Square Feet
- Dimensions: 19x12
Heating
- Forced Air
Cooling
- Central Air
Features
- Basement: Full,Partially Finished
- Number of fireplaces: 2
Interior area
- Total structure area: 2,850
- Total interior livable area: 2,850 sqft
- Finished area above ground: 1,423
- Finished area below ground: 1,319
Property
Parking
- Total spaces: 2
- Parking features: Attached, Insulated Garage
- Attached garage spaces: 2
- Details: Garage Door Height (7), Garage Door Width (16)
Accessibility
- Accessibility features: None
Features
- Levels: One
- Stories: 1
- Patio & porch: Porch
- Pool features: None
Lot
- Size: 0.48 Acres
- Dimensions: 110 x 160 x 120 x 185
Details
- Foundation area: 1425
- Parcel number: 1725122813344300006
- Zoning description: Residential-Single Family
Construction
Type & style
- Home type: SingleFamily
- Property subtype: Single Family Residence
Materials
- Cedar
- Roof: Age 8 Years or Less
Condition
- Age of Property: 48
- New construction: No
- Year built: 1977
Utilities & green energy
- Electric: Circuit Breakers, Power Company: Xcel Energy
- Gas: Natural Gas
- Sewer: City Sewer/Connected
- Water: City Water/Connected
Community & neighborhood
Location
- Region: Menomonie
- Subdivision: Grove Hill Add 2nd Add
HOA & financial
HOA
- Has HOA: No
Price history
| Date | Event | Price |
|---|---|---|
| 7/30/2025 | Sold | $350,000-2.8%$123/sqft |
Source: | ||
| 7/9/2025 | Contingent | $359,900$126/sqft |
Source: | ||
| 7/8/2025 | Pending sale | $359,900$126/sqft |
Source: | ||
| 6/21/2025 | Price change | $359,900-2.7%$126/sqft |
Source: | ||
| 5/27/2025 | Listed for sale | $369,900$130/sqft |
Source: | ||
Public tax history
| Year | Property taxes | Tax assessment |
|---|---|---|
| 2024 | $4,565 +4.9% | $234,300 |
| 2023 | $4,352 +4.4% | $234,300 |
| 2022 | $4,168 -4.1% | $234,300 |
Find assessor info on the county website
Neighborhood: 54751
Nearby schools
GreatSchools rating
- 6/10River Heights Elementary SchoolGrades: PK-5Distance: 0.3 mi
- 6/10Menomonie Middle SchoolGrades: 6-8Distance: 2.3 mi
- 3/10Menomonie High SchoolGrades: 9-12Distance: 0.5 mi

Get pre-qualified for a loan
At Zillow Home Loans, we can pre-qualify you in as little as 5 minutes with no impact to your credit score.An equal housing lender. NMLS #10287.


