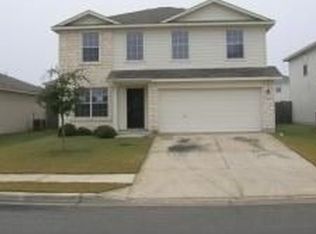Closed
Price Unknown
903 Lavaca Loop, Elgin, TX 78621
4beds
1,882sqft
Single Family Residence
Built in 2004
5,880.6 Square Feet Lot
$281,100 Zestimate®
$--/sqft
$1,778 Estimated rent
Home value
$281,100
$236,000 - $332,000
$1,778/mo
Zestimate® history
Loading...
Owner options
Explore your selling options
What's special
Come see this home in County Line subdivision! This immaculately maintained single-story residence boasts 4 bedrooms, 2 bathrooms, and a spacious 2-car garage, spread across a generous 1882 square feet. Enjoy peace of mind with the roof being replaced in 2021 and water heater installed in 2017, along with updated kitchen cabinets and countertops for effortless entertaining. The flooring was also refreshed in 2017, adding charm throughout. Experience comfort year-round with added insulation and an additional mini split AC unit which was installed in 2023 in the master bedroom. Outside, The rear fence was replaced in 2022 and surrounds the serene backyard setting featuring a cowboy pool for endless summer fun, while a convenient storage building with electrical built in 2021 offers versatility for hobbies or storage needs. Don't miss the opportunity to call this meticulously cared for property your own!
Zillow last checked: 8 hours ago
Listing updated: September 24, 2024 at 09:17am
Listed by:
Kurt A. Miller 800-660-1022,
Realty Texas LLC
Bought with:
Kimberly A. Dale, TREC #0620086
Realty Texas LLC
Source: Central Texas MLS,MLS#: 535656 Originating MLS: Williamson County Association of REALTORS
Originating MLS: Williamson County Association of REALTORS
Facts & features
Interior
Bedrooms & bathrooms
- Bedrooms: 4
- Bathrooms: 2
- Full bathrooms: 2
Primary bedroom
- Level: Main
Bedroom 2
- Level: Main
Bedroom 3
- Level: Main
Bedroom 4
- Level: Main
Heating
- Central, Heat Pump
Cooling
- Central Air, Electric, Heat Pump, 2 Units, Wall/Window Unit(s)
Appliances
- Included: Dishwasher, Exhaust Fan, Electric Range, Disposal, Water Heater, Some Electric Appliances, Microwave, Range
- Laundry: Electric Dryer Hookup, Laundry Room
Features
- All Bedrooms Down, Ceiling Fan(s), Double Vanity, Jetted Tub, Pull Down Attic Stairs, Stone Counters, Separate Shower, Walk-In Closet(s), Window Treatments, Breakfast Bar, Eat-in Kitchen, Granite Counters, Pantry, Walk-In Pantry
- Flooring: Laminate, Tile
- Windows: Window Treatments
- Attic: Pull Down Stairs
- Has fireplace: No
- Fireplace features: None
Interior area
- Total interior livable area: 1,882 sqft
Property
Parking
- Total spaces: 2
- Parking features: Attached, Door-Single, Garage
- Attached garage spaces: 2
Features
- Levels: One
- Stories: 1
- Patio & porch: Covered, Patio, Porch
- Exterior features: Covered Patio, Porch, Private Yard, Rain Gutters
- Pool features: None
- Fencing: Back Yard,Privacy,Wood
- Has view: Yes
- View description: None
- Body of water: None
Lot
- Size: 5,880 sqft
Details
- Additional structures: Workshop
- Parcel number: 93147
Construction
Type & style
- Home type: SingleFamily
- Architectural style: Traditional
- Property subtype: Single Family Residence
Materials
- HardiPlank Type, Masonry
- Foundation: Slab
- Roof: Composition,Shingle
Condition
- Resale
- Year built: 2004
Utilities & green energy
- Sewer: Public Sewer
- Water: Public
- Utilities for property: Electricity Available, Trash Collection Public, Water Available
Green energy
- Energy efficient items: Solar Screens
Community & neighborhood
Community
- Community features: Basketball Court, Playground, Curbs
Location
- Region: Elgin
- Subdivision: County Line Sub Ph
HOA & financial
HOA
- Has HOA: Yes
- HOA fee: $302 annually
- Association name: County Line HOA
Other
Other facts
- Listing agreement: Exclusive Right To Sell
- Listing terms: Cash,Conventional,FHA,USDA Loan,VA Loan
Price history
| Date | Event | Price |
|---|---|---|
| 9/20/2024 | Sold | -- |
Source: | ||
| 8/20/2024 | Contingent | $299,999$159/sqft |
Source: | ||
| 8/5/2024 | Price change | $299,999-3.2%$159/sqft |
Source: | ||
| 6/13/2024 | Price change | $310,000-3.1%$165/sqft |
Source: | ||
| 5/16/2024 | Price change | $319,900-1.6%$170/sqft |
Source: | ||
Public tax history
| Year | Property taxes | Tax assessment |
|---|---|---|
| 2025 | -- | $285,085 +9.4% |
| 2024 | $5,016 +17.9% | $260,547 +10% |
| 2023 | $4,253 -13.8% | $236,861 +10% |
Find assessor info on the county website
Neighborhood: 78621
Nearby schools
GreatSchools rating
- 6/10Neidig Elementary SchoolGrades: PK-4Distance: 0.4 mi
- 4/10Elgin Middle SchoolGrades: 7-8Distance: 1 mi
- 2/10Elgin High SchoolGrades: 9-12Distance: 0.6 mi
Schools provided by the listing agent
- Elementary: Neidig Elementary School
- Middle: Elgin Middle School
- High: Elgin High School
- District: Elgin ISD
Source: Central Texas MLS. This data may not be complete. We recommend contacting the local school district to confirm school assignments for this home.
Get a cash offer in 3 minutes
Find out how much your home could sell for in as little as 3 minutes with a no-obligation cash offer.
Estimated market value$281,100
Get a cash offer in 3 minutes
Find out how much your home could sell for in as little as 3 minutes with a no-obligation cash offer.
Estimated market value
$281,100
