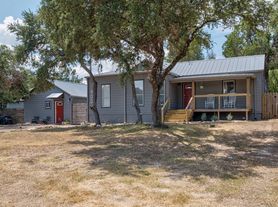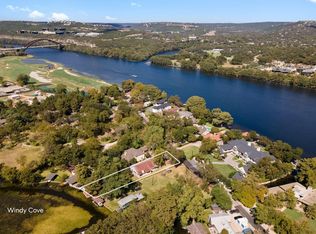Welcome to 903 Lipan Trail, Austin, TX 78733, a meticulously maintained 3-bedroom, 2-bathroom home spanning 2,176 square feet on a generous 0.335-acre lot. Step into a world of unparalleled relaxation and entertainment, boasting a tiered outdoor entertainment space designed for indulgence. Take outdoor living to new heights on the expansive composite deck, ideal for soaking up the Texas sunshine or stargazing under the vast night sky. This private oasis is complete with an 8-person hot tub where soothing bubbles await, complemented by a queen-sized day bed for uninterrupted relaxation. Weekly hot tub service and a custom cover ensures your protection and water cleanliness year-round. Hassle free bi-monthly lawn service as well as monthly professional pest control treatment are also included. Indoors, discover a haven of comfort where the living room boasts an impressive 18-foot ceiling, a cozy wood-burning fireplace, and seamless luxury vinyl flooring that extends throughout the entire downstairs. The kitchen provides efficiency and convenience with a microwave, refrigerator, washer & dryer, and dishwasher. Each of the three bedrooms has its own walk-in closet, and the large, upstairs master suite features a private balcony and both a garden tub and separate shower. This residence is located in the highly desirable Austin Lake Hills community, including the prestigious Eanes Independent School District. For your furry family member, a small dog will love the considerable fenced in backyard, but there is a strict no-cats policy. Park with ease in the attached two-car garage, providing secure storage for your vehicles and other belongings. Please note, this is a non-smoking household both indoors and outdoors. Smoking is strictly prohibited. Don't miss this opportunity to elevate your lifestyle in this exceptional Austin residence!
House for rent
$4,250/mo
903 Lipan Trl, Austin, TX 78733
3beds
2,176sqft
Price may not include required fees and charges.
Singlefamily
Available now
Dogs OK
Central air
In kitchen laundry
2 Attached garage spaces parking
Central, fireplace
What's special
Wood-burning fireplacePrivate balconyExpansive composite deckFenced in backyardTiered outdoor entertainment spaceSeparate showerGarden tub
- 1 day |
- -- |
- -- |
Travel times
Looking to buy when your lease ends?
Consider a first-time homebuyer savings account designed to grow your down payment with up to a 6% match & a competitive APY.
Facts & features
Interior
Bedrooms & bathrooms
- Bedrooms: 3
- Bathrooms: 2
- Full bathrooms: 2
Heating
- Central, Fireplace
Cooling
- Central Air
Appliances
- Included: Dishwasher, Dryer, Microwave, Refrigerator, Stove, Washer
- Laundry: In Kitchen, In Unit
Features
- High Ceilings, Walk In Closet
- Flooring: Carpet, Tile, Wood
- Has fireplace: Yes
Interior area
- Total interior livable area: 2,176 sqft
Property
Parking
- Total spaces: 2
- Parking features: Attached, Covered
- Has attached garage: Yes
- Details: Contact manager
Features
- Stories: 2
- Exterior features: Contact manager
- Has view: Yes
- View description: Contact manager
Details
- Parcel number: 125432
Construction
Type & style
- Home type: SingleFamily
- Property subtype: SingleFamily
Condition
- Year built: 1994
Community & HOA
Location
- Region: Austin
Financial & listing details
- Lease term: Negotiable
Price history
| Date | Event | Price |
|---|---|---|
| 10/30/2025 | Listed for rent | $4,250+13.3%$2/sqft |
Source: Unlock MLS #6158759 | ||
| 6/3/2024 | Listing removed | -- |
Source: Unlock MLS #4966286 | ||
| 5/16/2024 | Listed for rent | $3,750$2/sqft |
Source: Unlock MLS #4966286 | ||
| 5/14/2010 | Sold | -- |
Source: Agent Provided | ||
| 1/30/2010 | Price change | $270,000-0.7%$124/sqft |
Source: Melinda Rice, REALTORS #9944960 | ||

