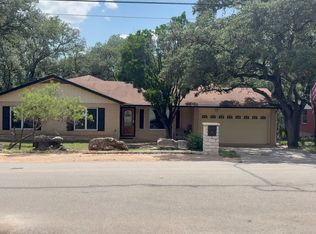Discover this one-of-a-kind rental in the sought-after Greater Harmony Hills neighborhood. A stunning blend of midcentury modern design and boho earthy charm. This 3-bedroom, 2-bath home features a bright, open layout flooded with natural light, showcasing clean architectural lines and thoughtfully curated details throughout. The front and backyard have been landscaped with native Texas plants, chosen for their beauty and resilience to San Antonio's hot summers. Step outside to a spacious, private backyard shaded by mature oak trees. Perfect for peaceful mornings or entertaining under the stars. Centrally located just minutes from the airport and North Star Mall, this unique home offers both style and convenience in one of the city's most desirable neighborhoods. **APP FEES NON-REFUNDABLE**SEE OUR "RESIDENT BENEFIT PACKAGE" 4 options to choose from: TIER 1: $35/month (NO renter's insurance and NO pest control on demand included) TIER 2: $45.95/month (renter's insurance included but NO pest control on demand) TIER 3: $65/month (pest control on demand included NO renter's insurance) TIER 4: $75/month (renter's insurance AND pest control on demand included)
House for rent
$2,700/mo
903 Mount Perkins, San Antonio, TX 78213
3beds
1,639sqft
Price may not include required fees and charges.
Singlefamily
Available Mon Sep 1 2025
Cats, dogs OK
Central air, ceiling fan
Dryer connection laundry
-- Parking
Natural gas, central, fireplace
What's special
Clean architectural linesFlooded with natural lightMidcentury modern designBoho earthy charmThoughtfully curated detailsBright open layoutSpacious private backyard
- 2 days
- on Zillow |
- -- |
- -- |
Travel times
Facts & features
Interior
Bedrooms & bathrooms
- Bedrooms: 3
- Bathrooms: 2
- Full bathrooms: 2
Rooms
- Room types: Dining Room
Heating
- Natural Gas, Central, Fireplace
Cooling
- Central Air, Ceiling Fan
Appliances
- Included: Dishwasher, Disposal, Dryer, Microwave, Oven, Refrigerator, Stove, Washer
- Laundry: Dryer Connection, In Unit, Laundry Room, Main Level, Washer Hookup
Features
- All Bedrooms Downstairs, Breakfast Bar, Cable TV Available, Ceiling Fan(s), Chandelier, Eat-in Kitchen, High Speed Internet, One Living Area, Open Floorplan, Secondary Bedroom Down, Separate Dining Room, Two Eating Areas, Utility Room Inside, Walk-In Closet(s)
- Has fireplace: Yes
Interior area
- Total interior livable area: 1,639 sqft
Video & virtual tour
Property
Parking
- Details: Contact manager
Features
- Stories: 1
- Exterior features: Contact manager
Details
- Parcel number: 534533
Construction
Type & style
- Home type: SingleFamily
- Architectural style: Contemporary
- Property subtype: SingleFamily
Materials
- Roof: Composition
Condition
- Year built: 1965
Utilities & green energy
- Utilities for property: Cable Available
Community & HOA
Location
- Region: San Antonio
Financial & listing details
- Lease term: Max # of Months (24),Min # of Months (12)
Price history
| Date | Event | Price |
|---|---|---|
| 8/2/2025 | Price change | $2,700-5.3%$2/sqft |
Source: SABOR #1888639 | ||
| 7/31/2025 | Listed for rent | $2,850$2/sqft |
Source: SABOR #1888639 | ||
| 8/23/2021 | Pending sale | $369,000$225/sqft |
Source: | ||
| 8/17/2021 | Contingent | $369,000$225/sqft |
Source: | ||
| 8/9/2021 | Price change | $369,000-2.6%$225/sqft |
Source: | ||
![[object Object]](https://photos.zillowstatic.com/fp/701d8e51b690eba7da540d828537b0af-p_i.jpg)
