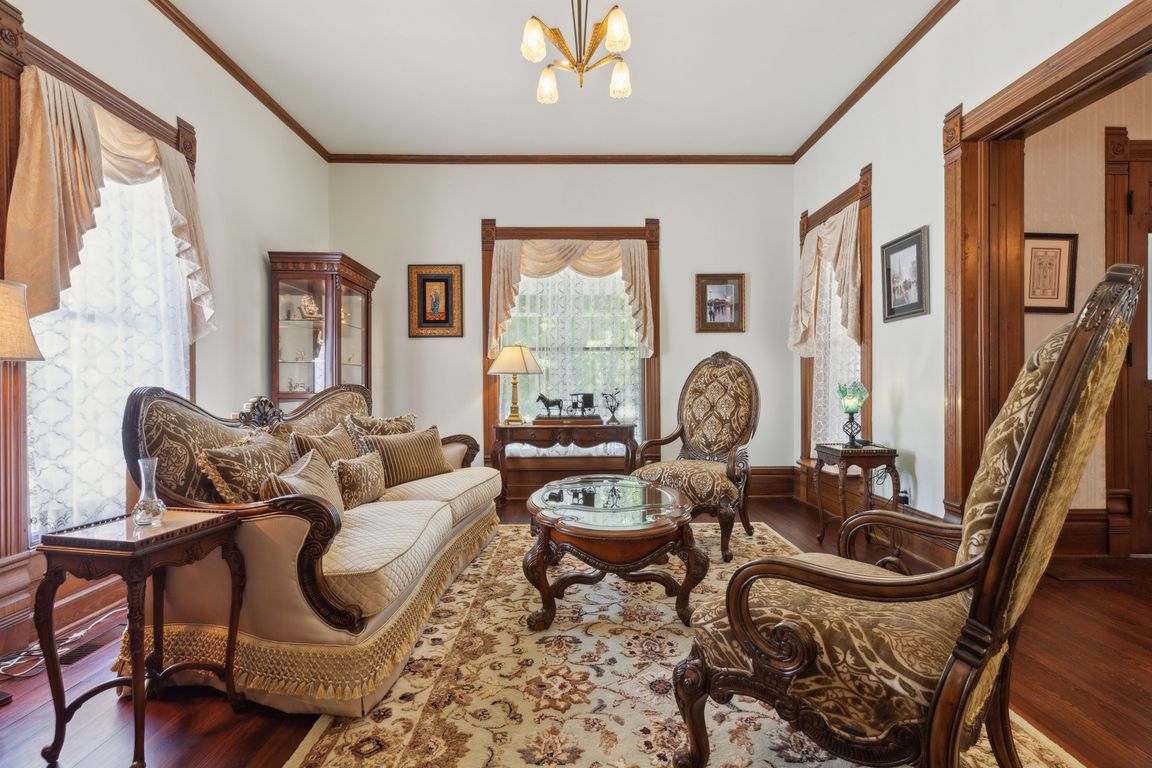
For sale
$1,900,000
5beds
4,894sqft
903 N College St, McKinney, TX 75069
5beds
4,894sqft
Single family residence
Built in 1897
0.27 Acres
3 Attached garage spaces
$388 price/sqft
What's special
Sparkling poolModern conveniencesWraparound porchHardwood floorsRestored wood floorsCenter hall designOrnate fireplaces
The Estes House, a timeless Victorian masterpiece with historic designation in the heart of McKinney. Built in 1897, this meticulously preserved home offers stunning period details, from intricate woodwork, vintage light fixtures & hardware, wraparound porch, hip roof, & so much more. Step inside and be transported by the elegance of ...
- 317 days
- on Zillow |
- 821 |
- 35 |
Source: NTREIS,MLS#: 20741738
Travel times
Kitchen
Living Room
Primary Bedroom
Zillow last checked: 7 hours ago
Listing updated: 13 hours ago
Listed by:
Lisa Birdsong 0552612 214-394-3314,
Real Broker, LLC 855-450-0442
Source: NTREIS,MLS#: 20741738
Facts & features
Interior
Bedrooms & bathrooms
- Bedrooms: 5
- Bathrooms: 5
- Full bathrooms: 4
- 1/2 bathrooms: 1
Primary bedroom
- Features: Ceiling Fan(s), Dual Sinks, En Suite Bathroom, Sitting Area in Primary, Separate Shower, Walk-In Closet(s)
- Level: Second
- Dimensions: 30 x 16
Primary bedroom
- Features: Ceiling Fan(s), Dual Sinks, Double Vanity, Separate Shower
- Level: First
- Dimensions: 18 x 13
Primary bedroom
- Features: Separate Shower
- Level: First
- Dimensions: 0 x 0
Bedroom
- Features: En Suite Bathroom
- Level: Second
- Dimensions: 13 x 18
Bedroom
- Features: Ceiling Fan(s)
- Level: Second
- Dimensions: 16 x 17
Bedroom
- Level: Second
- Dimensions: 19 x 17
Primary bathroom
- Features: En Suite Bathroom
- Level: Second
- Dimensions: 0 x 0
Breakfast room nook
- Level: First
- Dimensions: 15 x 12
Dining room
- Features: Built-in Features
- Level: First
- Dimensions: 18 x 13
Other
- Features: Dual Sinks
- Level: Second
- Dimensions: 0 x 0
Other
- Level: First
- Dimensions: 0 x 0
Game room
- Dimensions: 0 x 0
Half bath
- Level: First
- Dimensions: 0 x 0
Kitchen
- Features: Breakfast Bar, Built-in Features, Ceiling Fan(s), Granite Counters, Kitchen Island, Pantry, Stone Counters
- Level: First
- Dimensions: 16 x 15
Living room
- Features: Fireplace
- Level: First
- Dimensions: 16 x 14
Living room
- Features: Built-in Features
- Level: First
- Dimensions: 24 x 15
Office
- Features: Fireplace
- Level: First
- Dimensions: 18 x 16
Utility room
- Features: Built-in Features, Utility Room
- Level: First
- Dimensions: 5 x 9
Heating
- Central, Electric, Heat Pump, Natural Gas
Cooling
- Central Air, Ceiling Fan(s), Electric, ENERGY STAR Qualified Equipment, Heat Pump
Appliances
- Included: Some Gas Appliances, Built-In Refrigerator, Convection Oven, Double Oven, Dishwasher, Electric Oven, Gas Cooktop, Disposal, Gas Water Heater, Microwave, Plumbed For Gas, Tankless Water Heater, Vented Exhaust Fan, Wine Cooler
- Laundry: Washer Hookup, Electric Dryer Hookup, Laundry in Utility Room
Features
- Chandelier, Decorative/Designer Lighting Fixtures, Double Vanity, Eat-in Kitchen, Granite Counters, High Speed Internet, Kitchen Island, Multiple Staircases, Pantry, Paneling/Wainscoting, Cable TV, Natural Woodwork, Walk-In Closet(s), Wired for Sound
- Flooring: Ceramic Tile, Hardwood, Reclaimed Wood
- Windows: Window Coverings
- Has basement: No
- Number of fireplaces: 2
- Fireplace features: Glass Doors, Gas Log, Gas Starter, Library, Masonry, Raised Hearth, Wood Burning
Interior area
- Total interior livable area: 4,894 sqft
Video & virtual tour
Property
Parking
- Total spaces: 3
- Parking features: Additional Parking, Driveway, Garage, Garage Door Opener, Inside Entrance, Kitchen Level, Oversized, RV Garage, Garage Faces Side
- Attached garage spaces: 3
- Has uncovered spaces: Yes
Features
- Levels: Two
- Stories: 2
- Patio & porch: Covered, Front Porch, Wrap Around
- Exterior features: Courtyard, Gas Grill, Outdoor Grill
- Has private pool: Yes
- Pool features: Gunite, In Ground, Outdoor Pool, Pool, Private, Pool Sweep, Pool/Spa Combo, Salt Water, Water Feature
- Fencing: Back Yard,Full,Front Yard,Gate,Privacy,Wood
Lot
- Size: 0.27 Acres
- Features: No Backyard Grass, Sprinkler System
- Residential vegetation: Grassed
Details
- Parcel number: R0945011002A1
Construction
Type & style
- Home type: SingleFamily
- Architectural style: Victorian,Detached,Historic/Antique
- Property subtype: Single Family Residence
Materials
- Foundation: Block, Concrete Perimeter, Pillar/Post/Pier
- Roof: Asphalt,Composition
Condition
- Year built: 1897
Utilities & green energy
- Sewer: Public Sewer
- Water: Public
- Utilities for property: Electricity Available, Electricity Connected, Natural Gas Available, Overhead Utilities, Phone Available, Sewer Available, Separate Meters, Water Available, Cable Available
Community & HOA
Community
- Features: Curbs, Sidewalks
- Security: Security System Owned, Security System, Carbon Monoxide Detector(s), Smoke Detector(s), Security Lights
- Subdivision: Tuckers Add
HOA
- Has HOA: No
Location
- Region: Mckinney
Financial & listing details
- Price per square foot: $388/sqft
- Tax assessed value: $1,162,747
- Annual tax amount: $16,362
- Date on market: 10/16/2024
- Electric utility on property: Yes
- Road surface type: Asphalt