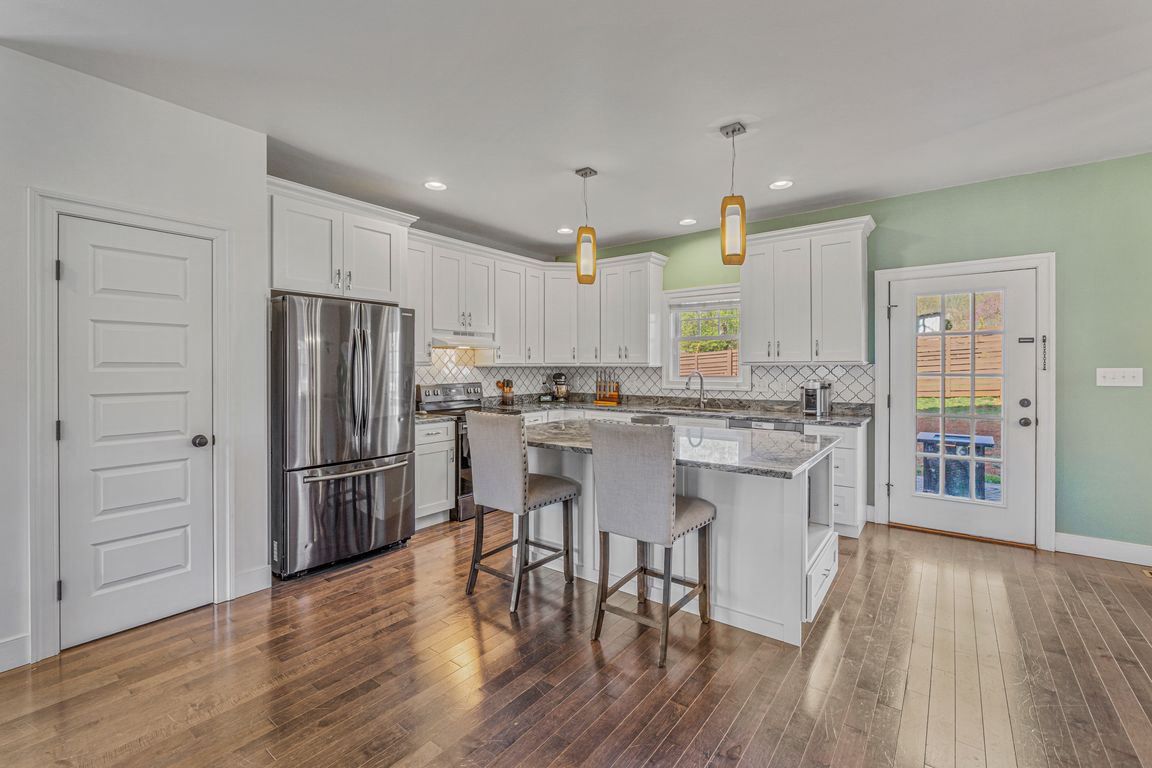
ActivePrice cut: $21K (8/7)
$499,000
3beds
1,792sqft
903 Nassau St, Charlottesville, VA 22902
3beds
1,792sqft
Single family residence
Built in 2016
6,098 sqft
Asphalt
$278 price/sqft
What's special
Fenced backyardHigh ceilingsContemporary finishes and fixturesEfficient open floor planGranite countertopsInviting front porchLarge island
Built in 2016, this home offers an efficient, open floor plan that maximizes space and functionality. On the main level, the layout flows from the inviting front porch into a bright and airy living space. There are high ceilings and plenty of windows that create a welcoming atmosphere. Contemporary finishes and ...
- 198 days |
- 950 |
- 38 |
Likely to sell faster than
Source: CAAR,MLS#: 662600 Originating MLS: Charlottesville Area Association of Realtors
Originating MLS: Charlottesville Area Association of Realtors
Travel times
Kitchen
Living Room
Primary Bedroom
Zillow last checked: 7 hours ago
Listing updated: September 03, 2025 at 06:50am
Listed by:
Macon Gunter 434-242-7772,
NEST REALTY GROUP
Source: CAAR,MLS#: 662600 Originating MLS: Charlottesville Area Association of Realtors
Originating MLS: Charlottesville Area Association of Realtors
Facts & features
Interior
Bedrooms & bathrooms
- Bedrooms: 3
- Bathrooms: 3
- Full bathrooms: 2
- 1/2 bathrooms: 1
- Main level bathrooms: 1
Rooms
- Room types: Bathroom, Bedroom, Dining Room, Full Bath, Half Bath, Kitchen, Laundry, Living Room, Office
Primary bedroom
- Level: Second
Bedroom
- Level: Second
Primary bathroom
- Level: Second
Bathroom
- Level: Second
Dining room
- Level: First
Half bath
- Level: First
Kitchen
- Level: First
Laundry
- Level: Second
Living room
- Level: First
Office
- Level: First
Heating
- Central, Forced Air, Heat Pump
Cooling
- Central Air, Heat Pump
Appliances
- Included: Dishwasher, Electric Range, Disposal, Microwave, Refrigerator, Dryer, Washer
Features
- Home Office, Kitchen Island
- Flooring: Carpet, Ceramic Tile, Hardwood
- Windows: Low-Emissivity Windows
- Has basement: No
Interior area
- Total structure area: 1,792
- Total interior livable area: 1,792 sqft
- Finished area above ground: 1,792
- Finished area below ground: 0
Property
Parking
- Parking features: Asphalt
Features
- Levels: Two
- Stories: 2
- Patio & porch: Front Porch, Patio, Porch
- Pool features: None
- Fencing: Privacy,Wood,Fenced
Lot
- Size: 6,098.4 Square Feet
- Features: Private
Details
- Parcel number: 610072100
- Zoning description: R-A Low-Density Residentail District
Construction
Type & style
- Home type: SingleFamily
- Architectural style: Colonial
- Property subtype: Single Family Residence
Materials
- Fiber Cement, Stick Built
- Foundation: Block
- Roof: Architectural
Condition
- New construction: No
- Year built: 2016
Utilities & green energy
- Sewer: Public Sewer
- Water: Public
- Utilities for property: Cable Available
Community & HOA
Community
- Subdivision: BELMONT
HOA
- Has HOA: No
Location
- Region: Charlottesville
Financial & listing details
- Price per square foot: $278/sqft
- Tax assessed value: $496,800
- Annual tax amount: $5,134
- Date on market: 4/1/2025